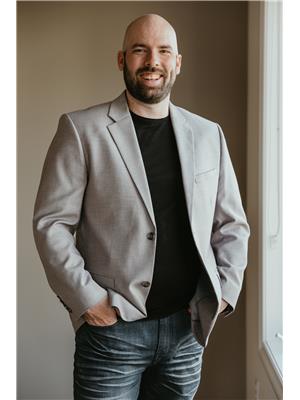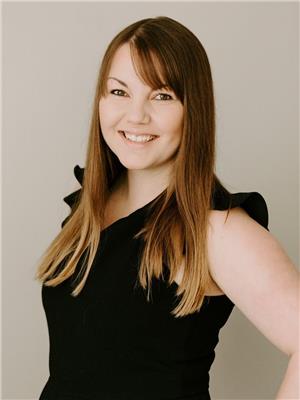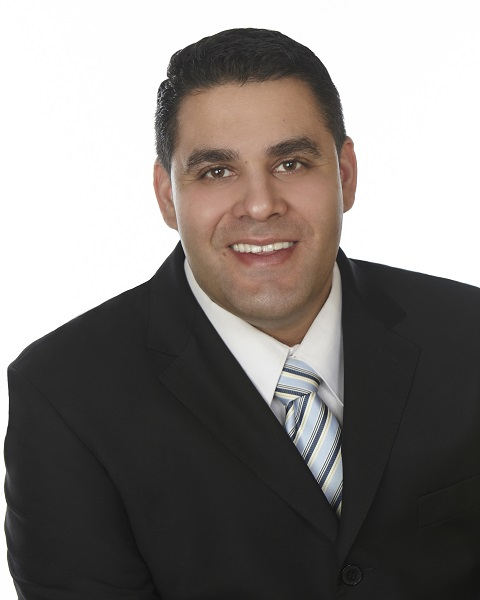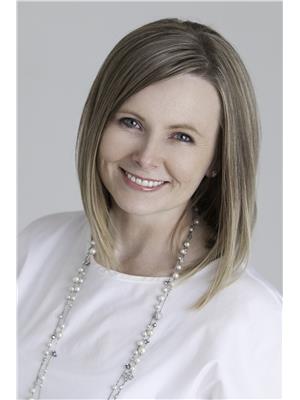, Other
- Bedrooms: 3
- Bathrooms: 2
- Living area: 100.11 square meters
- Type: Townhouse
- Added: 9 days ago
- Updated: 7 days ago
- Last Checked: 4 hours ago
Welcome home to this beautifully updated 3-bedroom townhouse that perfectly blends style, comfort, and convenience! Step inside to find a bright and airy living space, freshly painted and flooded with natural light from large windows throughout. The brand-new kitchen is a standout feature, boasting stylish cabinetry, sleek countertops, and new appliances, making it the perfect spot for cooking and entertaining. The open-concept living and dining area is perfect for gatherings or quiet evenings at home, with easy flow throughout the main floor. Upstairs, you'll find three generously sized bedrooms, each filled with light and offering ample closet space. The full bathroom has been thoughtfully updated, and there's also a convenient half bath on the main floor for guests. This home is located just minutes from shopping, dining, parks, and public transit, making everyday errands a breeze. Enjoy the best of both worlds: a peaceful, friendly neighbourhood with all the amenities you need close by. (id:1945)
Property Details
- Heating: Forced air
- Stories: 2
- Year Built: 1981
- Structure Type: Row / Townhouse
Interior Features
- Basement: Unfinished, Full
- Appliances: Washer, Refrigerator, Dishwasher, Stove, Dryer, Hood Fan
- Living Area: 100.11
- Bedrooms Total: 3
- Bathrooms Partial: 1
Exterior & Lot Features
- Lot Features: See remarks, Flat site
- Lot Size Units: square meters
- Parking Features: Stall
- Building Features: Vinyl Windows
- Lot Size Dimensions: 238.46
Location & Community
- Common Interest: Condo/Strata
Property Management & Association
- Association Fee: 386.09
- Association Fee Includes: Exterior Maintenance, Landscaping, Property Management, Insurance, Other, See Remarks
Tax & Legal Information
- Parcel Number: 1088434
Additional Features
- Security Features: Smoke Detectors
Room Dimensions
This listing content provided by REALTOR.ca has
been licensed by REALTOR®
members of The Canadian Real Estate Association
members of The Canadian Real Estate Association


















