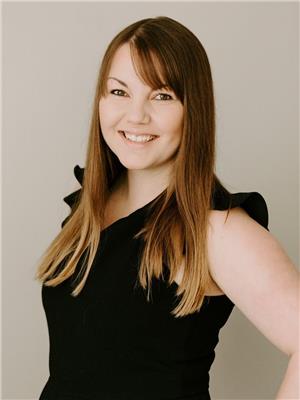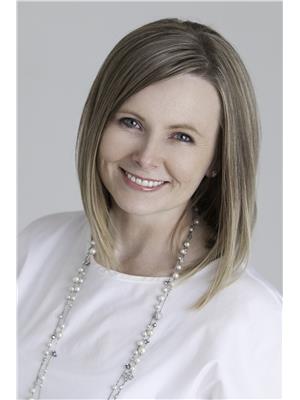716 Clareview Rd Nw, Edmonton
- Bedrooms: 3
- Bathrooms: 2
- Living area: 112 square meters
- Type: Townhouse
Source: Public Records
Note: This property is not currently for sale or for rent on Ovlix.
We have found 6 Townhomes that closely match the specifications of the property located at 716 Clareview Rd Nw with distances ranging from 2 to 10 kilometers away. The prices for these similar properties vary between 149,000 and 239,900.
Nearby Places
Name
Type
Address
Distance
Boston Pizza
Restaurant
13803 42 St NW
1.5 km
Costco Wholesale
Car repair
13650 50th St
2.1 km
Tim Hortons and Cold Stone Creamery
Cafe
12996 50 St NW
2.3 km
Boston Pizza
Restaurant
3303 118th Ave NW
2.9 km
Strathcona Science Provincial Park
Park
Sherwood Park
3.7 km
Londonderry Mall
Shopping mall
137th Avenue & 66th Street
4.2 km
Alberta Hospital Edmonton
Hospital
17480 Fort Road
4.5 km
Rexall Place at Northlands
Stadium
7424 118 Ave NW
5.4 km
Concordia University College of Alberta
University
7128 Ada Blvd
5.6 km
Northlands
Establishment
7515 118 Ave NW
5.7 km
Holiday Inn Express
Lodging
11 Portage Ln
5.8 km
Northlands Park
Restaurant
7410 Borden Park Rd NW
5.9 km
Property Details
- Cooling: Central air conditioning
- Heating: Forced air
- Stories: 2
- Year Built: 1979
- Structure Type: Row / Townhouse
Interior Features
- Basement: Finished, Full
- Appliances: Washer, Refrigerator, Dishwasher, Stove, Dryer, Microwave Range Hood Combo, Storage Shed, Fan
- Living Area: 112
- Bedrooms Total: 3
- Bathrooms Partial: 1
Exterior & Lot Features
- Lot Features: Flat site, Park/reserve, No Animal Home, No Smoking Home
- Lot Size Units: square meters
- Parking Features: Stall
- Building Features: Vinyl Windows
- Lot Size Dimensions: 249.57
Location & Community
- Common Interest: Condo/Strata
Property Management & Association
- Association Fee: 360
- Association Fee Includes: Exterior Maintenance, Property Management, Insurance, Other, See Remarks
Tax & Legal Information
- Parcel Number: 5463112
Additional Features
- Security Features: Smoke Detectors
Very well kept townhome in Kernohan neighbourhood. One step into the foyer and you will know this is home. The large living room has lots of windows and will be a favourite gathering place for friends and family. The kitchen is perfect! Loads of cupboards, a pantry, microwave over stove and a nice eating area overlooking the deck and manicured backyard. Upstairs you will find 3 bedrooms and an updated 4 piece bathroom. The primary bedroom has room for a full bedroom suite. A serene place for resting after a hard day at work. Need a little extra space for gaming or hanging out on holiday weekends? Then, the finished basement with a comfy, carpeted recreation room will definitely be a hit. In addition, there's a bright, clean laundry/utility room; plus a separate storage area with built in shelving for added convenience. Outside is the real find. Amazing treed, private yard featuring a deck with privacy screens; patio stones; and a large shed. Close to river valley biking trails. Move in ready & affordable. (id:1945)
Demographic Information
Neighbourhood Education
| Bachelor's degree | 35 |
| University / Below bachelor level | 20 |
| Certificate of Qualification | 20 |
| College | 65 |
| University degree at bachelor level or above | 40 |
Neighbourhood Marital Status Stat
| Married | 170 |
| Widowed | 10 |
| Divorced | 45 |
| Separated | 15 |
| Never married | 160 |
| Living common law | 40 |
| Married or living common law | 210 |
| Not married and not living common law | 235 |
Neighbourhood Construction Date
| 1961 to 1980 | 150 |
| 1981 to 1990 | 30 |
| 1991 to 2000 | 15 |
| 1960 or before | 15 |











