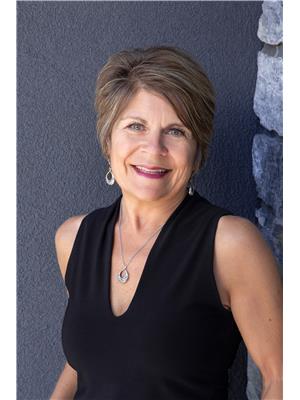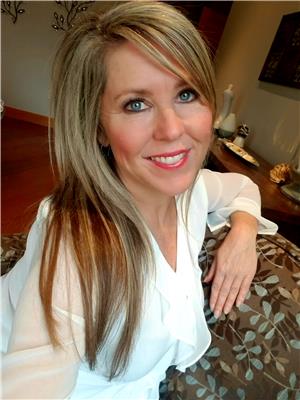2000 18 Street, Vernon
- Bedrooms: 4
- Bathrooms: 2
- Living area: 1626 square feet
- Type: Residential
- Added: 117 days ago
- Updated: 37 days ago
- Last Checked: 13 hours ago
Nestled in the charming East Hill community, this beautiful 4-bedroom, 2-bath home is perfect for families seeking comfort and convenience. Just a stone's throw away from Vernon Secondary School, your children will enjoy the ease of walking to class. This inviting residence features newer windows that flood the home with natural light and has been freshly painted inside and out, giving it a modern and vibrant feel. As you step inside, you’ll find spacious living areas that provide ample room for gatherings and relaxation. The well-appointed kitchen is ready for family dinners and friendly get-togethers. Each of the four bedrooms offers plenty of space for rest and relaxation, ensuring everyone has their own retreat. The property is a dream for outdoor enthusiasts, boasting ample parking space for your RV or boat, making weekend adventures hassle-free. A brand new hot water tank just installed (August).The newer air conditioner (installed just two years ago) ensures you stay cool during those warm summer months, while the safe, family-friendly neighbourhood provides a peaceful atmosphere. Convenience is key, with transit, shopping, and golfing all within easy reach. This home is not just a place to live; it’s a lifestyle opportunity waiting for you. Don’t miss out on making this beautiful East Hill property your own! Schedule a viewing today and imagine your future in this delightful home! (id:1945)
powered by

Property DetailsKey information about 2000 18 Street
Interior FeaturesDiscover the interior design and amenities
Exterior & Lot FeaturesLearn about the exterior and lot specifics of 2000 18 Street
Location & CommunityUnderstand the neighborhood and community
Utilities & SystemsReview utilities and system installations
Tax & Legal InformationGet tax and legal details applicable to 2000 18 Street
Additional FeaturesExplore extra features and benefits
Room Dimensions

This listing content provided by REALTOR.ca
has
been licensed by REALTOR®
members of The Canadian Real Estate Association
members of The Canadian Real Estate Association
Nearby Listings Stat
Active listings
70
Min Price
$199,900
Max Price
$889,500
Avg Price
$488,413
Days on Market
86 days
Sold listings
19
Min Sold Price
$369,900
Max Sold Price
$749,900
Avg Sold Price
$540,737
Days until Sold
77 days
Nearby Places
Additional Information about 2000 18 Street
















