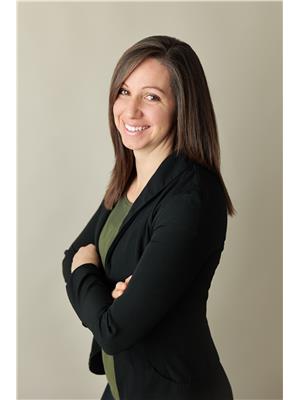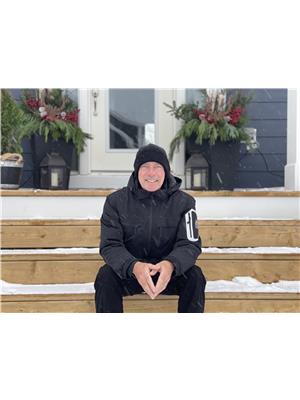470 15th Street W, Owen Sound
- Bedrooms: 3
- Bathrooms: 2
- Living area: 1240 square feet
- Type: Residential
- Added: 48 days ago
- Updated: 6 days ago
- Last Checked: 15 hours ago
Step into serene riverfront living with this charming 3-bedroom, 2-bathroom home nestled across the picturesque Pottawatomi River. Adorned with recent upgrades, this home offers both modern comforts and tranquil surroundings. Enter into the eat-in kitchen with a beautiful dining room along side. Relax after a long day in the bright & cozy living room, or the sunroom facing your fenced in backyard. Upstairs you will be greeted by beautiful natural light, a recently renovated sitting room or bedroom and a bathroom oasis. With a modern glass shower and freestanding bathtub this is sure to catch your eye. Don't miss this opportunity to experience the joys of riverside living. With its prime location, modern upgrades, and serene surroundings, it's the perfect place to call home. Schedule a viewing today and discover your own slice of paradise by the Pottawatomi River. (id:1945)
powered by

Property DetailsKey information about 470 15th Street W
Interior FeaturesDiscover the interior design and amenities
Exterior & Lot FeaturesLearn about the exterior and lot specifics of 470 15th Street W
Location & CommunityUnderstand the neighborhood and community
Utilities & SystemsReview utilities and system installations
Tax & Legal InformationGet tax and legal details applicable to 470 15th Street W
Room Dimensions

This listing content provided by REALTOR.ca
has
been licensed by REALTOR®
members of The Canadian Real Estate Association
members of The Canadian Real Estate Association
Nearby Listings Stat
Active listings
46
Min Price
$250,000
Max Price
$849,000
Avg Price
$521,030
Days on Market
54 days
Sold listings
18
Min Sold Price
$120,000
Max Sold Price
$625,000
Avg Sold Price
$435,583
Days until Sold
67 days
Nearby Places
Additional Information about 470 15th Street W















