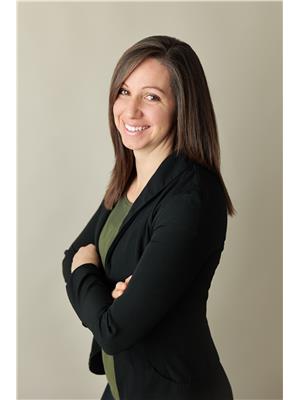123733 Story Book Park Road, Meaford
- Bedrooms: 3
- Bathrooms: 2
- Living area: 1653.14 square feet
- Type: Residential
- Added: 1 day ago
- Updated: 1 days ago
- Last Checked: 3 hours ago
Welcome to Whispering forest Haven, a charming home nestled in a peaceful neighborhood just outside of Owen Sound. Perfectly located for both tranquility and convenience, this property is just minutes from Owen Sound Hospital, grocery stores, schools, and lovely local parks. Families will especially appreciate the proximity to Story Book Park, making this an ideal place to settle and enjoy a vibrant community. Upon entering, a welcoming foyer leads into a bright, spacious living room. This open-concept space flows into the kitchen and dining area, designed to foster connection and togetherness. Whether preparing meals or entertaining, this area offers a warm, inviting atmosphere for family and friends. Whispering forest Haven features three cozy bedrooms on the main level, each bathed in natural light. The primary bedroom includes a private ensuite, adding extra privacy and comfort. A well-appointed family bathroom serves the other two bedrooms, ensuring ease and convenience. The possibilities expand downstairs to a large, partially finished basement, offering endless potential. With plumbing already roughed in, there's room to add a second bathroom and transform this area into an additional living space, whether as a family room, additional bedrooms, home office, or guest suite. The home sits on a spacious 1.5-acre lot surrounded by mature trees, providing a serene outdoor escape. A single-car garage and plenty of space for gardening or outdoor activities make this property a perfect retreat. Whether you dream of creating a patio, fire pit, or garden oasis, the opportunities are endless. Whispering forest Haven offers a perfect blend of peaceful living and easy access to town amenities. Whether you're a young family starting a new chapter or retired seeking simplicity, this home provides a balance of comfort, convenience, and potential. Come experience the charm, peace, and possibilities of Whispering forest Haven—a place that truly feels like home. (id:1945)
powered by

Property Details
- Cooling: Central air conditioning
- Heating: Forced air, Propane
- Stories: 1
- Year Built: 1992
- Structure Type: House
- Exterior Features: Concrete, Vinyl siding
- Foundation Details: Block
- Architectural Style: Raised bungalow
- Property Type: Single Family Home
- Lot Size: 1.5 acres
- Garage: Single-car garage
Interior Features
- Basement: Partially finished, Full
- Appliances: Washer, Refrigerator, Stove, Dryer
- Living Area: 1653.14
- Bedrooms Total: 3
- Above Grade Finished Area: 1325.14
- Below Grade Finished Area: 328
- Above Grade Finished Area Units: square feet
- Below Grade Finished Area Units: square feet
- Above Grade Finished Area Source: Listing Brokerage
- Below Grade Finished Area Source: Listing Brokerage
- Bedrooms: 3
- Primary Bedroom: Includes: Private ensuite
- Bathrooms: Total: 2, Family Bathroom: Well-appointed, Plumbing: Roughed in for additional bathroom
- Living Space: Concept: Open-concept, Living Room: Bright and spacious, Kitchen/Dining Area: Designed for connection and togetherness, Basement: Large, partially finished with potential for various uses
Exterior & Lot Features
- Lot Features: Crushed stone driveway, Country residential
- Water Source: Drilled Well
- Parking Total: 11
- Parking Features: Attached Garage
- Outdoor Space: Surrounded by mature trees
- Gardening Space: Plenty of space for gardening or outdoor activities
- Potential Features: Patio, Firepit, Garden Oasis
Location & Community
- Directions: #123733 Story Book Park Rd, Meaford, Ontario.
- Common Interest: Freehold
- Subdivision Name: Meaford
- Community Features: Quiet Area, School Bus
- Neighborhood: Peaceful
- Proximity To Owen Sound: Minutes away
- Nearby Amenities: Owen Sound Hospital, Grocery Stores, Schools, Local Parks, Story Book Park
- Community Appeal: Ideal for families and retirees
Utilities & Systems
- Sewer: Septic System
Tax & Legal Information
- Tax Annual Amount: 3844
- Zoning Description: RR
Additional Features
- Potential Uses For Basement: Family Room, Additional Bedrooms, Home Office, Guest Suite
- Overall Appeal: Charm, Peace, Possibilities
Room Dimensions

This listing content provided by REALTOR.ca has
been licensed by REALTOR®
members of The Canadian Real Estate Association
members of The Canadian Real Estate Association















