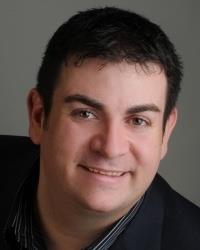2270 Courtice Avenue, Ottawa
- Bedrooms: 3
- Bathrooms: 2
- Type: Residential
- Added: 3 days ago
- Updated: 3 days ago
- Last Checked: 17 hours ago
Mid-1950s, 3-bedroom bungalow located in desirable, family-oriented Alta Vista on a spacious lot with over 60' frontage and 100' depth. This charming home features hardwood floors and a cozy wood-burning fireplace, and is a great opportunity for renovation and modernization. The neighborhood is also seeing new builds. Some photos are virtually staged to showcase possibilities. Enjoy quick and easy access to public transit, hospitals, train station, the airport, shopping centers, schools, universities, green space, and downtown amenities. (id:1945)
powered by

Property Details
- Cooling: Central air conditioning
- Heating: Forced air, Oil
- Stories: 1
- Year Built: 1954
- Structure Type: House
- Exterior Features: Vinyl
- Foundation Details: Block
- Architectural Style: Bungalow
Interior Features
- Basement: Partially finished, Full
- Flooring: Tile, Hardwood, Mixed Flooring
- Appliances: Washer, Refrigerator, Dishwasher, Stove, Dryer, Alarm System, Freezer, Hood Fan, Blinds
- Bedrooms Total: 3
- Fireplaces Total: 1
Exterior & Lot Features
- Lot Features: Treed
- Water Source: Municipal water
- Parking Total: 3
- Parking Features: Carport, Surfaced
- Lot Size Dimensions: 60.4 ft X 100 ft
Location & Community
- Common Interest: Freehold
- Community Features: Family Oriented
Utilities & Systems
- Sewer: Municipal sewage system
Tax & Legal Information
- Tax Year: 2024
- Parcel Number: 041900185
- Tax Annual Amount: 5429
- Zoning Description: R10
Additional Features
- Security Features: Smoke Detectors
Room Dimensions

This listing content provided by REALTOR.ca has
been licensed by REALTOR®
members of The Canadian Real Estate Association
members of The Canadian Real Estate Association
















