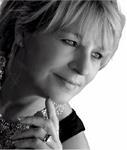1705 Playfair Drive Unit 805, Ottawa
- Bedrooms: 2
- Bathrooms: 2
- Type: Apartment
- Added: 20 days ago
- Updated: 6 days ago
- Last Checked: 21 hours ago
Welcome to Vista on the Park! Absolutely STUNNING views all year round in this beautiful 2 bed 2 full bath spacious Condo with in-suite laundry - what a bonus! Carpet-free, a renovated kitchen, a private principal bath, lots of storage, tons of amenities & underground parking! So many amenities including - a library, party room, bicycle room, woodworking room, exercise area, saunas & an outdoor barbecue area with lots of seating, underground parking & a car washing bay! Beautiful patio doors lead out to your private balcony where you can sip your morning coffee & watch nature fly by. The living area has a nice open-concept layout & an eat-in kitchen. Rounding out this home is a great location & a spotless building! Pet free & smoke-free, honestly who could ask for anything more??? (id:1945)
powered by

Property Details
- Cooling: Central air conditioning
- Heating: Baseboard heaters, Electric
- Stories: 1
- Year Built: 1988
- Structure Type: Apartment
- Exterior Features: Brick
- Foundation Details: Poured Concrete
Interior Features
- Basement: None, Not Applicable
- Flooring: Mixed Flooring
- Appliances: Washer, Refrigerator, Stove, Dryer, Microwave, Hood Fan, Blinds
- Bedrooms Total: 2
Exterior & Lot Features
- Lot Features: Park setting, Elevator
- Water Source: Municipal water
- Parking Total: 1
- Parking Features: Underground
- Building Features: Exercise Centre, Recreation Centre, Laundry - In Suite, Party Room, Sauna
Location & Community
- Common Interest: Condo/Strata
- Community Features: Adult Oriented, Pets not Allowed
Property Management & Association
- Association Fee: 651.16
- Association Name: CMG - 613-237-9519
- Association Fee Includes: Property Management, Waste Removal, Caretaker, Water, Other, See Remarks, Condominium Amenities, Reserve Fund Contributions
Utilities & Systems
- Sewer: Municipal sewage system
Tax & Legal Information
- Tax Year: 2024
- Parcel Number: 155000089
- Tax Annual Amount: 3125
- Zoning Description: Residential
Room Dimensions
This listing content provided by REALTOR.ca has
been licensed by REALTOR®
members of The Canadian Real Estate Association
members of The Canadian Real Estate Association
















