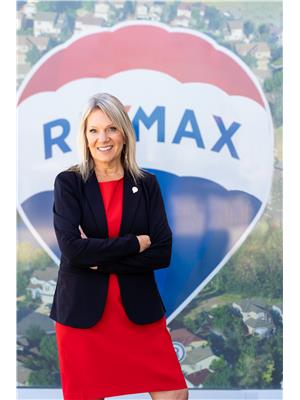307 Woods Lane Unit 3, Enderby
- Bedrooms: 3
- Bathrooms: 2
- Living area: 1503 square feet
- Type: Townhouse
- Added: 104 days ago
- Updated: NaN days ago
- Last Checked: NaN days ago
Welcome to Wood Lane, a brand new 4-unit Strata across from the Riverwalk and Shuswap River in the beautiful Little City of Enderby. Retiring, downsizing or just starting out, this efficient design offers 3 bedrooms PLUS a den, an easily accessible crawl space for storage & best of all a ROOFTOP deck to expand your living space. The rooftop faces East for the morning sunrises and where you can see The Cliffs light up in the evening, reflecting the setting sun. Completely private, there's two accesses; one is off the Den which could also be the 4th bedroom or from the hallway. The main level has as an open kitchen / living area with vinyl plank flooring, lots of natural light, an island with Quartz counters and chic light fixtures. The main level also has a bedroom and full bathroom as well as a backdoor to a concrete patio offering space for your BBQ and a spot to enjoy dinner in the summer. Upstairs is the primary bedroom, walk-in closet & a barn door into the main bathroom. There is the third bedroom on this level and a laundry room as well as the Den / 4th bedroom. THERE IS NO PROPERTY TRANSFER TAX on this newly constructed townhome (based on use & residency criteria) saving you $12,780. Construction is nearly finished, and Final Occupancy is expected by June 30th or sooner. Check back for updated photos as the appliances are now in, bathrooms are finished, deck railing is on, driveways are poured & more! Or, better yet, book a showing & consider calling Wood Lane home! (id:1945)
powered by

Property Details
- Cooling: Central air conditioning
- Heating: Forced air, See remarks
- Stories: 2
- Year Built: 2024
- Structure Type: Row / Townhouse
- Exterior Features: Composite Siding
- Architectural Style: Contemporary
Interior Features
- Basement: Crawl space
- Appliances: Refrigerator, Range - Electric, Dishwasher, Microwave
- Living Area: 1503
- Bedrooms Total: 3
Exterior & Lot Features
- Water Source: Municipal water
- Parking Total: 3
- Parking Features: Attached Garage
Location & Community
- Common Interest: Condo/Strata
- Community Features: Pets Allowed With Restrictions, Rentals Allowed
Property Management & Association
- Association Fee: 350
Utilities & Systems
- Sewer: Municipal sewage system
Tax & Legal Information
- Zoning: Unknown
- Parcel Number: 000-000-000
- Tax Annual Amount: 2500
Additional Features
- Photos Count: 23
Room Dimensions
This listing content provided by REALTOR.ca has
been licensed by REALTOR®
members of The Canadian Real Estate Association
members of The Canadian Real Estate Association















