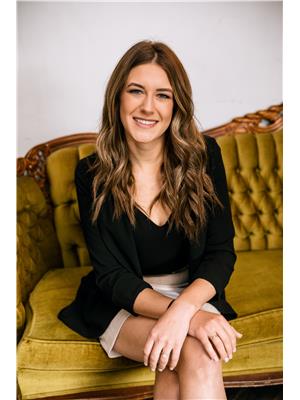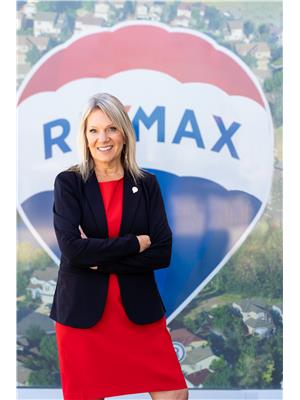173 Salmon Arm Drive Unit 107, Enderby
- Bedrooms: 3
- Bathrooms: 4
- Living area: 2040 square feet
- MLS®: 10319820
- Type: Townhouse
- Added: 52 days ago
- Updated: 52 days ago
- Last Checked: 5 hours ago
OPEN HOUSE SUNDAY JULY 28, 1:00pm - 3:00pm Discover this stunning townhome with breathtaking mountain views, built in 2019 and practically brand new! The open concept main floor features a cozy gas fireplace in a beautiful living room, a spacious kitchen with a large island, ample counter space, and a convenient half bath/powder room. Upstairs, you'll find three generous bedrooms, including a large master bedroom with a beautiful four-piece ensuite. The spacious landing offers room for a small office, and there's a handy laundry closet on this floor. The basement level is ideal for guests, boasting a large window that lets in plenty of natural light, and access to another bathroom for added convenience. Perfect for families, this home is close to schools and parks, situated on the recently revamped Salmon Arm Drive with a new sidewalk. It's just a short walk to the elementary school and downtown Enderby. Don't miss out on this incredible opportunity, it won't last long! (id:1945)
powered by

Property Details
- Cooling: Central air conditioning
- Heating: Forced air, See remarks
- Stories: 3
- Year Built: 2019
- Structure Type: Row / Townhouse
Interior Features
- Living Area: 2040
- Bedrooms Total: 3
- Bathrooms Partial: 2
Exterior & Lot Features
- Water Source: Municipal water
- Parking Total: 1
- Parking Features: Attached Garage
Location & Community
- Common Interest: Condo/Strata
- Community Features: Pets Allowed
Property Management & Association
- Association Fee: 200
Utilities & Systems
- Sewer: Municipal sewage system
Tax & Legal Information
- Zoning: Unknown
- Parcel Number: 030-843-286
- Tax Annual Amount: 3188.14
Room Dimensions

This listing content provided by REALTOR.ca has
been licensed by REALTOR®
members of The Canadian Real Estate Association
members of The Canadian Real Estate Association
Nearby Listings Stat
Active listings
6
Min Price
$639,000
Max Price
$2,300,000
Avg Price
$1,409,667
Days on Market
209 days
Sold listings
1
Min Sold Price
$859,999
Max Sold Price
$859,999
Avg Sold Price
$859,999
Days until Sold
78 days













