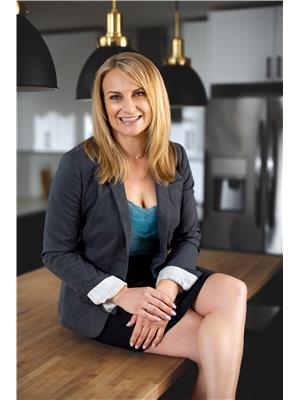303 Regent Avenue Unit 4, Enderby
- Bedrooms: 2
- Bathrooms: 2
- Living area: 1316 square feet
- Type: Townhouse
- Added: 74 days ago
- Updated: 6 days ago
- Last Checked: 11 hours ago
Welcome to Regency on the River, a 19+ community nestled along the beautiful Shuswap River. This level-entry home offers 2 bedrooms, 2 bathrooms, and an open-concept living room, dining room, and kitchen, making downsizing a breeze without sacrificing comfort. There's plenty of room for your furnishings, plus a double-car garage for shop tools and storage. The home features a spacious master suite and a closed-in South facing veranda/sunroom for year-round sun and relaxation. Enjoy low-maintenance living with access to a clubhouse, which even offers an extra bedroom for guests. Experience the charm of the North Okanagan's small-town atmosphere, just 10 minutes from Armstrong, 25 minutes from Vernon, and 20 minutes from Salmon Arm. Surrounded by lakes, rivers, mountain views, and level walking trails, this community is the perfect place to call home. (id:1945)
powered by

Property DetailsKey information about 303 Regent Avenue Unit 4
- Cooling: Central air conditioning
- Heating: Forced air, See remarks
- Stories: 1
- Year Built: 1993
- Structure Type: Row / Townhouse
Interior FeaturesDiscover the interior design and amenities
- Living Area: 1316
- Bedrooms Total: 2
- Fireplaces Total: 1
- Fireplace Features: Gas, Unknown
Exterior & Lot FeaturesLearn about the exterior and lot specifics of 303 Regent Avenue Unit 4
- Water Source: Municipal water
- Parking Total: 1
- Parking Features: Attached Garage
Location & CommunityUnderstand the neighborhood and community
- Common Interest: Condo/Strata
- Community Features: Seniors Oriented
Property Management & AssociationFind out management and association details
- Association Fee: 283.27
- Association Fee Includes: Property Management, Waste Removal, Ground Maintenance, Insurance, Other, See Remarks, Reserve Fund Contributions
Utilities & SystemsReview utilities and system installations
- Sewer: Municipal sewage system
Tax & Legal InformationGet tax and legal details applicable to 303 Regent Avenue Unit 4
- Zoning: Unknown
- Parcel Number: 018-152-899
- Tax Annual Amount: 2524.58
Room Dimensions

This listing content provided by REALTOR.ca
has
been licensed by REALTOR®
members of The Canadian Real Estate Association
members of The Canadian Real Estate Association
Nearby Listings Stat
Active listings
10
Min Price
$299,500
Max Price
$1,269,000
Avg Price
$606,430
Days on Market
76 days
Sold listings
4
Min Sold Price
$569,000
Max Sold Price
$796,828
Avg Sold Price
$703,682
Days until Sold
29 days
Nearby Places
Additional Information about 303 Regent Avenue Unit 4



















































