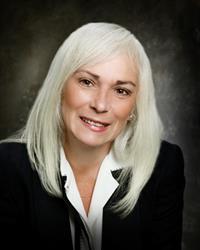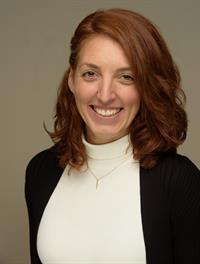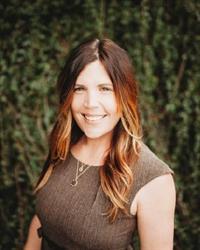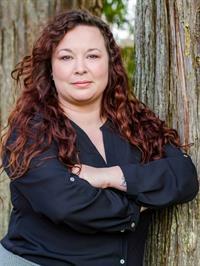381 Campbell St, Duncan
- Bedrooms: 3
- Bathrooms: 1
- Living area: 1033 square feet
- Type: Residential
- Added: 85 days ago
- Updated: 1 days ago
- Last Checked: 20 hours ago
PRICE ADJUSTMENT! $439,900.00 Welcome to your new home! This cozy 3 bedroom, 1 bath rancher is move-in ready and waiting for you. Some minor upgrades will bring this back to New! Recently updated with freshly painted walls, it offers a comfortable and inviting living space. 3 bedrooms, 1 Bathroom. Patio off Dining room leading to a covered deck and fenced back yard. Perfect for gardening enthusiasts with fruit trees, mature trees and plants. Ideal for first-time buyers, retirees and investors alike. Situated in a prime location close to all amenities and schools, this home provides easy access to every thing you need! Bare Land Strata Lot - No Council or Strata fees. Don't miss out on this fantastic opportunity! Contact your agent today to schedule a viewing. (id:1945)
powered by

Property Details
- Cooling: None
- Heating: Natural gas
- Year Built: 1959
- Structure Type: House
Interior Features
- Living Area: 1033
- Bedrooms Total: 3
- Above Grade Finished Area: 1033
- Above Grade Finished Area Units: square feet
Exterior & Lot Features
- Lot Features: Central location, Other
- Lot Size Units: square feet
- Parking Total: 1
- Lot Size Dimensions: 5920
Location & Community
- Common Interest: Freehold
Tax & Legal Information
- Zoning: Residential
- Parcel Number: 026-914-174
- Tax Annual Amount: 4049
- Zoning Description: LDR
Room Dimensions
This listing content provided by REALTOR.ca has
been licensed by REALTOR®
members of The Canadian Real Estate Association
members of The Canadian Real Estate Association

















