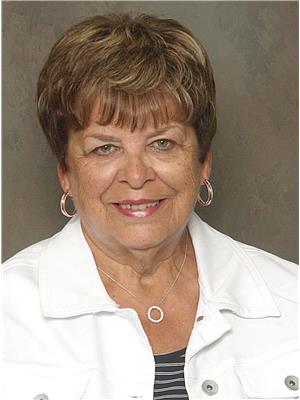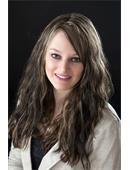1223 Athabasca Street W, Moose Jaw
- Bedrooms: 4
- Bathrooms: 2
- Living area: 864 square feet
- Type: Residential
- Added: 1 day ago
- Updated: 1 days ago
- Last Checked: 6 hours ago
Welcome to this charming 3+1 bedroom bungalow located in the desirable Palliser area. With 864 sq ft of comfortable living space, this home offers a bright eat-in kitchen featuring a double sink, dishwasher, and plenty of room for casual dining. The main floor hosts three well-sized bedrooms, including one with direct access to a back deck – perfect for relaxing and overlooking the spacious backyard. The finished basement extends the living area with a large L-shaped family room, ideal for entertainment or extra workspace, plus a fourth bedroom (window may not be egress), a storage room, an updated second bathroom and a laundry/utility area. This home is move-in ready, with quick possession available, so you can settle in and enjoy your new space right away! Some photos have been virtually staged/retouched. (id:1945)
powered by

Property Details
- Cooling: Central air conditioning
- Heating: Forced air, Natural gas
- Year Built: 1972
- Structure Type: House
- Architectural Style: Bungalow
- Type: Bungalow
- Bedrooms: 3+1
- Square Footage: 864 sq ft
- Move In Ready: true
- Quick Possession Available: true
Interior Features
- Basement: Family Room: Size: Large, Shape: L-shaped, Uses: Entertainment, Extra Workspace, Fourth Bedroom: Egress: Window may not be egress, Storage Room: true, Updated Bathroom: true, Laundry/Utility Area: true
- Appliances: Washer, Refrigerator, Dishwasher, Stove, Dryer, Freezer, Storage Shed, Window Coverings
- Living Area: 864
- Bedrooms Total: 4
- Kitchen: Type: Eat-in, Double Sink: true, Dishwasher: true, Casual Dining Space: true
- Main Floor Bedrooms: Count: 3, Includes Direct Access to Back Deck: 1
Exterior & Lot Features
- Lot Features: Treed, Rectangular
- Parking Features: None, Parking Space(s)
- Lot Size Dimensions: 50x110
- Back Deck: true
- Backyard: Size: Spacious
Location & Community
- Common Interest: Freehold
- Area: Palliser
- Desirability: Desirable Area
Tax & Legal Information
- Tax Year: 2024
- Tax Annual Amount: 2275
Additional Features
- Photos: Some have been virtually staged/retouched
Room Dimensions

This listing content provided by REALTOR.ca has
been licensed by REALTOR®
members of The Canadian Real Estate Association
members of The Canadian Real Estate Association

















