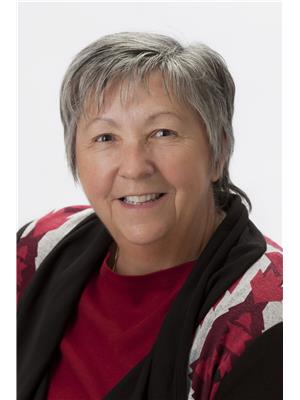495 497 Mary Street, Woodstock
- Bedrooms: 6
- Bathrooms: 3
- Living area: 2982 square feet
- Type: Residential
- Added: 22 days ago
- Updated: 11 days ago
- Last Checked: 19 hours ago
Unique investment opportunity with this all-brick, TWO semi-detached houses, offering TWO homes sold together! Perfect for multi-generational living or investors looking to live in one unit and rent the other. Each side features approximately 2,500 sq. ft. of living space (EACH), including basements, with 3 bedrooms and potential for more. Both homes feature 3 bedrooms, newer furnaces & AC systems, sunroom entrances, and private fenced yards. The unfinished attic lofts in each unit, about 550 sq. ft., provide the possibility of adding a 4th bedroom or creating additional living space. The basements are also unfinished and accessible through separate side entrances, making them ideal for future conversion into self-contained units. 495 Mary Street: currently tenant-occupied, showcases newer windows, heated bathroom floors, and a finished laundry room, maintaining its cozy and classic charm. 497 Mary Street: has been meticulously renovated down to the studs, featuring 1.5 bathrooms, new windows, updated plumbing & electrical, granite countertops, and 5pc brand- new stainless steel appliances. The modern updates blend seamlessly with the home’s welcoming atmosphere, complemented by a new walkway. Situated just minutes from the highway, shopping, and downtown Woodstock, 495–497 Mary Street combines historic character with modern comforts and customization potential. It’s a rare find, perfect for those seeking both charm and opportunity. Don’t miss out on this unique investment! (id:1945)
powered by

Property DetailsKey information about 495 497 Mary Street
- Cooling: Central air conditioning
- Heating: Forced air, Natural gas
- Stories: 2.5
- Year Built: 1932
- Structure Type: House
- Exterior Features: Brick
- Foundation Details: Poured Concrete
- Type: Semi-detached property
- Number Of Homes: 2
- Total Square Footage: Approximately 5,000 sq. ft. (2,500 sq. ft. each side)
- Number Of Bedrooms: 3 (potential for more)
- Number Of Bathrooms: 1.5 (497 Mary Street)
- Attic Space: Unfinished lofts, approximately 550 sq. ft. each
- Basements: Unfinished, accessible through separate side entrances
Interior FeaturesDiscover the interior design and amenities
- Basement: Partially finished, Full
- Appliances: Washer, Refrigerator, Dishwasher, Stove, Dryer
- Living Area: 2982
- Bedrooms Total: 6
- Bathrooms Partial: 1
- Above Grade Finished Area: 2982
- Above Grade Finished Area Units: square feet
- Above Grade Finished Area Source: Plans
- Furnaces: Newer
- AC Systems: Newer
- Sunroom Entrances: Yes
- Laundry Room: Finished in 495 Mary Street
- Heated Bathroom Floors: Yes in 495 Mary Street
- Kitchen Features: Granite countertops, brand-new stainless steel appliances (497 Mary Street)
- Plumbing And Electrical: Updated (497 Mary Street)
- Windows: Newer (both homes)
Exterior & Lot FeaturesLearn about the exterior and lot specifics of 495 497 Mary Street
- Lot Features: Paved driveway
- Water Source: Municipal water
- Parking Total: 5
- Parking Features: Detached Garage
- Construction: All-brick
- Yard: Private fenced yards
- Walkway: New (497 Mary Street)
Location & CommunityUnderstand the neighborhood and community
- Directions: Riddell St
- Common Interest: Freehold
- Subdivision Name: Woodstock - North
- Proximity To Highway: Just minutes away
- Nearby Amenities: Shopping, downtown Woodstock
Business & Leasing InformationCheck business and leasing options available at 495 497 Mary Street
- Current Occupancy: Tenant-occupied (495 Mary Street)
Utilities & SystemsReview utilities and system installations
- Sewer: Municipal sewage system
Tax & Legal InformationGet tax and legal details applicable to 495 497 Mary Street
- Tax Annual Amount: 3779
- Zoning Description: Res
Additional FeaturesExplore extra features and benefits
- Security Features: Unknown
- Potential: Future conversion of basements into self-contained units
- Customization Potential: Historic character with modern comforts
Room Dimensions

This listing content provided by REALTOR.ca
has
been licensed by REALTOR®
members of The Canadian Real Estate Association
members of The Canadian Real Estate Association
Nearby Listings Stat
Active listings
43
Min Price
$459,900
Max Price
$1,499,000
Avg Price
$744,755
Days on Market
57 days
Sold listings
21
Min Sold Price
$429,900
Max Sold Price
$1,099,900
Avg Sold Price
$693,876
Days until Sold
54 days
Nearby Places
Additional Information about 495 497 Mary Street


























































