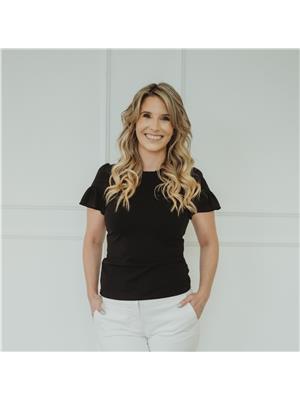54 Matheson Crescent, East Zorratavistock
- Bedrooms: 4
- Bathrooms: 3
- Type: Residential
- Added: 4 days ago
- Updated: 4 days ago
- Last Checked: 8 hours ago
Discover this newly built 169 FT LOT, semi-detached gem with RAVINE LOT featuring 2+2 spacious bedrooms and 3 full baths Designed with 9-foot ceilings, this open-concept home boasts hardwood flooring throughout both levels, creating a seamless flow from room to room. The main floor includes a bright and airy kitchen with modern finishes, a welcoming dining area, and an expansive great room perfect for entertaining. Downstairs, enjoy a comfortable family room in the basement-ideal for relaxation or gatherings. Conveniently close to highways and a full range of amenities, this property also ample parking for up to 8 vehicles. Don't miss out on this exceptional blend of style, comfort and convenience.
powered by

Show
More Details and Features
Property DetailsKey information about 54 Matheson Crescent
- Cooling: Central air conditioning
- Heating: Forced air, Electric
- Stories: 1
- Structure Type: House
- Exterior Features: Brick
- Architectural Style: Bungalow
- Type: Semi-Detached
- Lot Size: 169 FT
- Number Of Bedrooms: 2+2
- Number Of Bathrooms: 3
Interior FeaturesDiscover the interior design and amenities
- Basement: Finished, N/A
- Appliances: Washer, Refrigerator, Dishwasher, Stove, Dryer, Garage door opener
- Bedrooms Total: 4
- Ceiling Height: 9-foot
- Flooring: Hardwood
- Open Concept: true
- Kitchen: Design: Bright and airy, Finishes: Modern
- Dining Area: Welcoming
- Great Room: Purpose: Perfect for entertaining
- Family Room: Comfortable, located in basement
Exterior & Lot FeaturesLearn about the exterior and lot specifics of 54 Matheson Crescent
- Water Source: Municipal water
- Parking Total: 8
- Parking Features: Attached Garage
- Lot Size Dimensions: 30.2 FT
- Lot Type: Ravine Lot
- Parking: Capacity: Up to 8 vehicles
Location & CommunityUnderstand the neighborhood and community
- Directions: Blandford St and Main St
- Common Interest: Freehold
- Proximity: Highways: Conveniently close, Amenities: Full range available
Business & Leasing InformationCheck business and leasing options available at 54 Matheson Crescent
- Permit: Available for Side Entrance
Utilities & SystemsReview utilities and system installations
- Sewer: Sanitary sewer
- Utilities: Cable
Tax & Legal InformationGet tax and legal details applicable to 54 Matheson Crescent
- Tax Annual Amount: 3191
Additional FeaturesExplore extra features and benefits
- Style: Exceptional blend of style, comfort, and convenience
Room Dimensions

This listing content provided by REALTOR.ca
has
been licensed by REALTOR®
members of The Canadian Real Estate Association
members of The Canadian Real Estate Association
Nearby Listings Stat
Active listings
2
Min Price
$929,000
Max Price
$929,900
Avg Price
$929,450
Days on Market
21 days
Sold listings
0
Min Sold Price
$0
Max Sold Price
$0
Avg Sold Price
$0
Days until Sold
days
Additional Information about 54 Matheson Crescent































