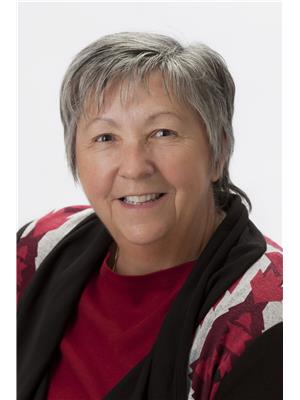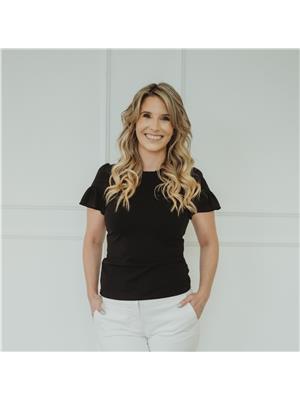87 Matheson Crescent, Innerkip
- Bedrooms: 2
- Bathrooms: 2
- Living area: 1238 square feet
- Type: Residential
- Added: 49 days ago
- Updated: 3 days ago
- Last Checked: 6 hours ago
OUR ONE AND ONLY DETACHED elegant and spacious BUNGALOW in our Final Phase of Innerkip Meadows - open Concept one floor living. Home is TO BE BUILT allowing you to customize the interior finishes to your personal taste ensuring this is the home of your dreams. Be prepared to be amazed. The same Hunt Homes outstanding standard finishes are included in this open concept spacious DETACHED bungalow offering 1238 sq. ft. of tasteful living space on the main floor. On this generous pie shaped lot you also benefit from NO CONDO FEES. Interior standards include granite; custom kitchen including crown, valance, under counter lighting, large walk in pantry; hardwood and ceramic floors; 9’ ceilings and great room with tray ceiling; generous sized main floor laundry/mudroom; primary bedroom with beautiful luxurious ensuite with tile and frameless glass walk in shower and large walk in closet. Exterior finishes include double garage; 12’x12’ deck; privacy fence at rear; paved driveway and fully sodded lot. To compliment your home there is AC, an ERV and expansive windows allowing natural light into your home. MUCH MORE. Only a few other homes available-NEARLY SOLD OUT. Ask about our Basement finish package. Virtual tour is one of Builder’s Semi Detached Models. This is the SPRINGDALE. New build taxes to be assessed. Lot size is irregular. OPEN HOUSE Saturday/Sunday 2-4 p.m. at Builder’s furnished Model Home on Matheson Cres. (id:1945)
powered by

Property DetailsKey information about 87 Matheson Crescent
- Cooling: Central air conditioning
- Heating: Natural gas
- Stories: 1
- Year Built: 2024
- Structure Type: House
- Exterior Features: Brick, Stone
- Architectural Style: Bungalow
Interior FeaturesDiscover the interior design and amenities
- Basement: Unfinished, Full
- Appliances: Central Vacuum - Roughed In
- Living Area: 1238
- Bedrooms Total: 2
- Above Grade Finished Area: 1238
- Above Grade Finished Area Units: square feet
- Above Grade Finished Area Source: Builder
Exterior & Lot FeaturesLearn about the exterior and lot specifics of 87 Matheson Crescent
- Lot Features: Southern exposure, Paved driveway, Sump Pump
- Water Source: Municipal water
- Parking Total: 4
- Parking Features: Attached Garage
Location & CommunityUnderstand the neighborhood and community
- Directions: In Innerkip From Blandford Street, Turn onto Main Street, Right onto Jonker Street, Left onto Matheson Crescent, Property is on the right.
- Common Interest: Freehold
- Subdivision Name: Innerkip
- Community Features: Quiet Area
Utilities & SystemsReview utilities and system installations
- Sewer: Sanitary sewer
- Utilities: Natural Gas, Electricity, Cable
Tax & Legal InformationGet tax and legal details applicable to 87 Matheson Crescent
- Zoning Description: R2
Additional FeaturesExplore extra features and benefits
- Security Features: Smoke Detectors
Room Dimensions

This listing content provided by REALTOR.ca
has
been licensed by REALTOR®
members of The Canadian Real Estate Association
members of The Canadian Real Estate Association
Nearby Listings Stat
Active listings
4
Min Price
$789,900
Max Price
$859,900
Avg Price
$814,900
Days on Market
40 days
Sold listings
0
Min Sold Price
$0
Max Sold Price
$0
Avg Sold Price
$0
Days until Sold
days
Nearby Places
Additional Information about 87 Matheson Crescent













