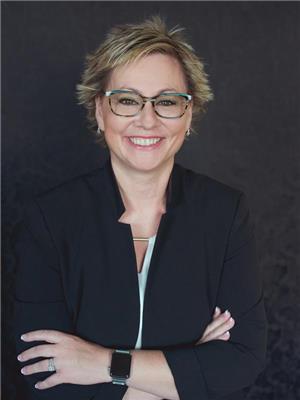109 Belmont Terrace Sw, Calgary
- Bedrooms: 4
- Bathrooms: 4
- Living area: 2004 square feet
- Type: Residential
- Added: 3 days ago
- Updated: 2 days ago
- Last Checked: 1 hours ago
Stunning home in the sought-after community of Belmont. This modern & open concept home features 3 bedrooms on the upper floor plus a 4th bedroom in the basement, 2 full and 2 half baths, upstairs laundry room, central A/C and over 2750 sqft of living space. The main floor has 9’ ceilings, wall-to-wall luxury laminate flooring, and plenty of windows allowing natural light to flow through. The fabulous kitchen features stainless appliances including a gas stove, Brisas hood fan, quartz countertops, plenty of cupboards, pantry, a huge island, and a large dining area. The living room features an electric fireplace w/remote. The main floor ½ bath is tucked away between the front and garage entrances. The fenced backyard has a large deck/patio and a pond and waterfall feature. Upstairs you will find the primary bedroom with walk in closet and ensuite bathroom complete with dual sinks and extra-large shower. Two more bedrooms, a 4-piece bathroom, laundry room, and a giant bonus room, round out the upper living space. The basement is almost complete, just the ceiling has not yet been drywalled. Featuring a 4th bedroom, gorgeous 3-piece bathroom with porcelain tile flooring and high-end shower, flex room and large open living room, currently converted to a home gym. Additional features: Gemstone customizable LED lighting system, autolocking feature on the front door plus a new roof in 2023. Don’t miss out, call your favorite real estate agent today to book your showing. (id:1945)
powered by

Property Details
- Cooling: Central air conditioning
- Heating: Forced air, Natural gas
- Stories: 2
- Year Built: 2018
- Structure Type: House
- Exterior Features: Vinyl siding
- Foundation Details: Poured Concrete
- Construction Materials: Wood frame
- Bedrooms: 4
- Bathrooms: Full: 2, Half: 2
- Living Space: over 2750 sqft
- Basement: almost complete
Interior Features
- Basement: Partially finished, Full
- Flooring: wall-to-wall luxury laminate
- Appliances: Washer, Refrigerator, Water softener, Range - Gas, Dishwasher, Dryer, Microwave, Garburator, Hood Fan, Window Coverings, Garage door opener
- Living Area: 2004
- Bedrooms Total: 4
- Fireplaces Total: 1
- Bathrooms Partial: 1
- Above Grade Finished Area: 2004
- Above Grade Finished Area Units: square feet
- Open Concept: true
- Ceilings: 9’
- Natural Light: plenty of windows
- Kitchen: Appliances: stainless appliances, gas stove, Brisas hood fan, Countertops: quartz, Cupboards: plenty, Pantry: true, Island: huge, Dining Area: large
- Living Room: Fireplace: Type: electric, Remote: true
- Laundry Room: upstairs
- Bonus Room: giant
Exterior & Lot Features
- Lot Features: Gas BBQ Hookup
- Lot Size Units: square feet
- Parking Total: 4
- Parking Features: Attached Garage
- Lot Size Dimensions: 3412.16
- Fenced Backyard: true
- Deck Patio: large
- Pond: true
- Waterfall Feature: true
Location & Community
- Common Interest: Freehold
- Street Dir Suffix: Southwest
- Subdivision Name: Belmont
- Community: Belmont
- Sought After: true
Utilities & Systems
- Central A C: true
- Autolocking Front Door: true
- Roof: Year: 2023
Tax & Legal Information
- Tax Lot: 36
- Tax Year: 2024
- Tax Block: 29
- Parcel Number: 0037884160
- Tax Annual Amount: 4310
- Zoning Description: R-G
Additional Features
- Gemstone Customizable LED Lighting System: true
- Fourth Bedroom: true
- Beautiful 3 Piece Bathroom: Flooring: porcelain tile, Shower: high-end
- Flex Room: true
- Current Basement Use: home gym
Room Dimensions

This listing content provided by REALTOR.ca has
been licensed by REALTOR®
members of The Canadian Real Estate Association
members of The Canadian Real Estate Association















