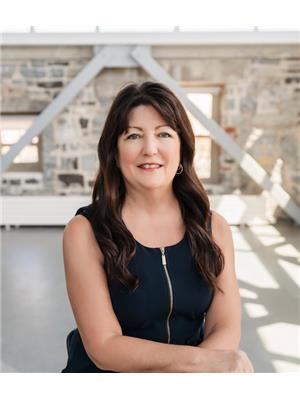862 Kilburn Street, Kingston
- Bedrooms: 4
- Bathrooms: 2
- Living area: 2384 square feet
- Type: Residential
Source: Public Records
Note: This property is not currently for sale or for rent on Ovlix.
We have found 6 Houses that closely match the specifications of the property located at 862 Kilburn Street with distances ranging from 2 to 9 kilometers away. The prices for these similar properties vary between 414,900 and 799,999.
Recently Sold Properties
Nearby Places
Name
Type
Address
Distance
Frontenac Secondary School
School
Kingston
0.9 km
Denny's
Restaurant
670 Gardiners Rd
1.2 km
Boston Pizza
Restaurant
755 Gardiners Rd
1.2 km
East Side Mario's
Restaurant
774 Gardiners Rd
1.4 km
Bayridge Secondary School
School
Kingston
1.4 km
Cataraqui Centre
Shopping mall
945 Gardiners Rd
1.7 km
Kingston Airport
Airport
1114 Len Birchall Way
2.3 km
Costco Kingston
Grocery or supermarket
1015 Centennial Dr
2.6 km
Sakura Japanese Restaurant
Restaurant
1350 Bath Rd
2.8 km
Ambassador Hotel & Conference Centre
Lodging
1550 Princess St
3.8 km
Cataraqui Cemetery and Funeral Services
Cemetery
927 Purdy's Mill Rd
3.8 km
Aunt Lucy's Dinner House
Restaurant
1399 Princess St
4.3 km
Property Details
- Cooling: Central air conditioning
- Heating: Forced air, Natural gas
- Structure Type: House
- Exterior Features: Brick, Vinyl siding
- Foundation Details: Block
Interior Features
- Basement: Finished, Full
- Appliances: Washer, Refrigerator, Dishwasher, Stove, Dryer, Freezer, Window Coverings
- Bedrooms Total: 4
- Fireplaces Total: 1
Exterior & Lot Features
- View: City view
- Lot Features: Flat site, Level, Sump Pump
- Water Source: Municipal water
- Parking Total: 6
- Pool Features: Inground pool
- Parking Features: Attached Garage
- Building Features: Fireplace(s)
- Lot Size Dimensions: 60 x 115 FT
Location & Community
- Directions: Development Drive
- Common Interest: Freehold
Utilities & Systems
- Sewer: Sanitary sewer
- Utilities: Sewer, Cable
Tax & Legal Information
- Tax Year: 2024
- Tax Annual Amount: 4200.65
- Zoning Description: R1-3
Welcome to 862 Kilburn Street - A charming 4-level sidesplit nestled in a serene neighborhood. Boasting 3+1 bedrooms, 2 full bathrooms, and approximately 2000 square feet of living space, this home offers the perfect blend of comfort and style. As you step inside, you will appreciate the large foyer and spacious living area with parquet flooring and wood fireplace. Heading to the second level, the parquet continues through your living and dining area and changes to ceramic in your eat-in kitchen. The kitchen features granite countertops, ample cupboard space, and stainless steel appliances. Step out onto the deck off the kitchen, ideal for your morning coffee or evening BBQs. As you venture down the hall, you will find generously sized bedrooms with large windows and closets, and a 5-piece bathroom with double vanity & marble countertops. The lower level of this home features a large fourth bedroom with a bonus walk-in closet/office space, 3pc bathroom and direct access to your 2-car garage, providing plenty of storage and parking options. But it doesn't end there - Discover endless possibilities in the full other level, perfect for additional storage or recreation. Last but not least is your private, fully fenced backyard with patio and large inground pool, creating your own oasis for relaxation and entertainment. Situated on a tranquil street in a sought-after neighborhood, this residence offers the perfect setting for family living and is close proximity to schools, parks, and shopping. Come take a look today! (id:1945)
Demographic Information
Neighbourhood Education
| Master's degree | 35 |
| Bachelor's degree | 80 |
| Certificate of Qualification | 10 |
| College | 130 |
| University degree at bachelor level or above | 115 |
Neighbourhood Marital Status Stat
| Married | 290 |
| Widowed | 30 |
| Divorced | 25 |
| Separated | 15 |
| Never married | 125 |
| Living common law | 55 |
| Married or living common law | 350 |
| Not married and not living common law | 200 |
Neighbourhood Construction Date
| 1961 to 1980 | 200 |
| 1981 to 1990 | 15 |
| 1991 to 2000 | 15 |
| 2001 to 2005 | 15 |
| 1960 or before | 10 |










