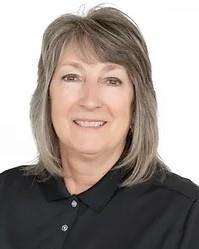571 Monterey Court, Kingston
- Bedrooms: 2
- Bathrooms: 2
- Living area: 1795 square feet
- Type: Residential
- Added: 8 days ago
- Updated: 8 days ago
- Last Checked: 1 days ago
Welcome to 517 Monterey Court! This charming 2-bedroom, 2-bathroom, 1,793 sq. ft. bungalow is situated in one of Kingston’s most desirable neighborhoods and is move-in ready. Nestled on a quiet court, this carpet-free home features a separate living and dining room, complemented by a renovated kitchen with granite countertops that overlooks a cozy family room with a gas fireplace. The primary bedroom boasts a walk-in closet and a luxurious 5-piece ensuite bathroom. The second bedroom offers a deep closet and easy access to the main bathroom. Convenience is key with main floor laundry that includes garage access and additional storage space. The large basement includes a finished room that can serve as a playroom, office, or man cave, while the expansive unfinished area, with its high ceilings, offers tremendous potential for customization. The exterior is beautifully landscaped with mature gardens, interlocking pavers, and a deck overlooking a spacious backyard, perfect for outdoor enjoyment. With its location, charm, and host of features, 571 Monterey Court could be the perfect place to call your next home. Home inspection available. No conveyance of offers until September 25th (id:1945)
powered by

Property Details
- Cooling: Central air conditioning
- Heating: Forced air, Natural gas
- Stories: 1
- Year Built: 1999
- Structure Type: House
- Exterior Features: Vinyl siding, Brick Veneer
- Architectural Style: Bungalow
Interior Features
- Basement: Partially finished, Full
- Appliances: Washer, Refrigerator, Central Vacuum, Gas stove(s), Dishwasher, Dryer, Garage door opener, Microwave Built-in
- Living Area: 1795
- Bedrooms Total: 2
- Fireplaces Total: 1
- Above Grade Finished Area: 1795
- Above Grade Finished Area Units: square feet
- Above Grade Finished Area Source: Other
Exterior & Lot Features
- Lot Features: Conservation/green belt, Sump Pump
- Water Source: Municipal water
- Parking Total: 4
- Parking Features: Attached Garage
Location & Community
- Directions: BATH ROAD TO VISTA, LEFT ONTO MONETERY CRT
- Common Interest: Freehold
- Subdivision Name: 28 - City Southwest
Utilities & Systems
- Sewer: Municipal sewage system
Tax & Legal Information
- Tax Annual Amount: 5111
- Zoning Description: UR1.A
Room Dimensions
This listing content provided by REALTOR.ca has
been licensed by REALTOR®
members of The Canadian Real Estate Association
members of The Canadian Real Estate Association















