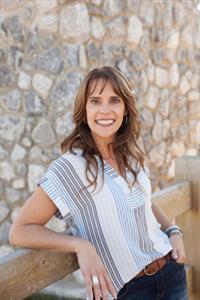9311 Fairmount Drive Se, Calgary
- Bedrooms: 3
- Bathrooms: 3
- Living area: 1257 square feet
- Type: Residential
- Added: 2 days ago
- Updated: 2 days ago
- Last Checked: 7 hours ago
Updated property, ready with a nanny suite or an in-law suite conveniently with separate entrance. Located with convenient access to Deerfoot & Macleod Trail. Great curb appeal here, with front door, with small rectangle windows. Luxury vinyl plank flooring throughout the main floor, with custom window coverings, in front of newer windows. Kitchen, with white cabinetry, built-in pantry, and quartz countertops. Modern main bath. Primary bedroom has room for your king sized bed, and access out the patio doors to the heated sunroom. 2 Spare bedrooms round off the main floor, one has a built-in safe. Out the new back door, to the west backyard hosting a gazebo, RV Parking, and oversized double garage. Down the stairs to the common space, which has storage, and the stackable washer/dryer for the upstairs tenant. Through the locked door to the illegal suite, you will have separate stacked washer/dryer. Brand new LVP flooring and newer carpeting. Eat up breakfast bar in the good sized kitchen, with farm sink. Huge space for a bedroom, if one window was replaced with an egress window. An abundance of pot lights and knock down ceiling give an abundance of light. Fridge has water in the door & ice in the bottom. Barn door leading into the modern bathroom with rain shower. Storage inside the bathroom, plus access to the newer hot water tank. Spoil yourself in the summer with central air conditioning, and in the winter, the garage is heated. Beautifully finished and well maintained house ready to go with a quick possession available. (id:1945)
powered by

Property DetailsKey information about 9311 Fairmount Drive Se
Interior FeaturesDiscover the interior design and amenities
Exterior & Lot FeaturesLearn about the exterior and lot specifics of 9311 Fairmount Drive Se
Location & CommunityUnderstand the neighborhood and community
Utilities & SystemsReview utilities and system installations
Tax & Legal InformationGet tax and legal details applicable to 9311 Fairmount Drive Se
Room Dimensions

This listing content provided by REALTOR.ca
has
been licensed by REALTOR®
members of The Canadian Real Estate Association
members of The Canadian Real Estate Association
Nearby Listings Stat
Active listings
16
Min Price
$459,900
Max Price
$1,595,000
Avg Price
$874,211
Days on Market
35 days
Sold listings
16
Min Sold Price
$430,000
Max Sold Price
$899,000
Avg Sold Price
$715,012
Days until Sold
25 days
Nearby Places
Additional Information about 9311 Fairmount Drive Se
















