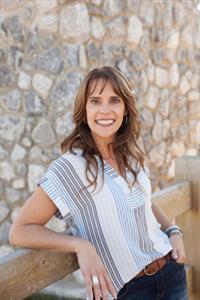217 Elgin Manor Se, Calgary
- Bedrooms: 5
- Bathrooms: 4
- Living area: 2036 square feet
- Type: Residential
- Added: 64 days ago
- Updated: 11 days ago
- Last Checked: 9 hours ago
*** OPEN HOUSE SUNDAY NOV. 10, 1:00 - 3:00 PM*** WOW!!! SELLER MOTIVATION this outstanding beauty REDUCED $50K+ !!! NEVER a better opportunity to LIVE in the Beautiful Award Winning community of McKenzie Town in the Tree lined area of Elgin! This Home Shows Pride of ownership shown throughout. This fully developed 2800 sq. ft home offers 5 Bedrooms 3.5 Baths, Living room with gas mantle fireplace, Main floor Den/office/flex room your choice. Beautiful kitchen with quartz countertops, stainless Steel appliances pantry and large dining area, open living area, main floor laundry. As you proceed to the upper floor you will enjoy bonus room plus 2 generous bedrooms along with large primary and lovely ensuite with separate jetted tub and shower. Let’s go to the lower level and you will enjoy a total escape with another family room and 2 large bedrooms along with 3 pce bath and cold room for wine, preserves, storage again your choice! ( This space had been legally set up for Air b & b and successfully generated extra income.) You will come home to enjoy driving into your double detached garage and sitting on your large deck enjoying the fully landscaped and fenced yard or sitting on your front porch enjoying a coffee in the morning or wine after work as the day unwinds down! This home is perfect for the growing family with space for company and entertaining! (id:1945)
powered by

Property DetailsKey information about 217 Elgin Manor Se
Interior FeaturesDiscover the interior design and amenities
Exterior & Lot FeaturesLearn about the exterior and lot specifics of 217 Elgin Manor Se
Location & CommunityUnderstand the neighborhood and community
Tax & Legal InformationGet tax and legal details applicable to 217 Elgin Manor Se
Room Dimensions

This listing content provided by REALTOR.ca
has
been licensed by REALTOR®
members of The Canadian Real Estate Association
members of The Canadian Real Estate Association
Nearby Listings Stat
Active listings
67
Min Price
$510,000
Max Price
$2,399,900
Avg Price
$866,822
Days on Market
31 days
Sold listings
44
Min Sold Price
$475,000
Max Sold Price
$2,300,000
Avg Sold Price
$797,964
Days until Sold
34 days
Nearby Places
Additional Information about 217 Elgin Manor Se
















