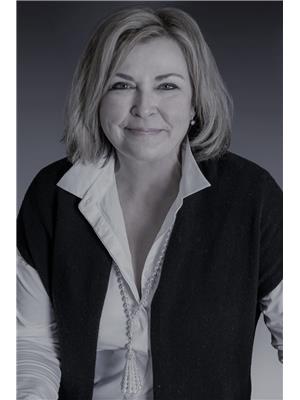123 Highbury Park Drive, Nepean
- Bedrooms: 4
- Bathrooms: 4
- Type: Residential
- Added: 92 days ago
- Updated: 31 days ago
- Last Checked: 22 hours ago
Showings and offers anytime! Welcome to this beautiful perfect maintenance semi-single house. The main floor with upgraded lighting and 9' ceilings greets you with a spacious great room with elegant gas fireplace and big windows for plenty of natural light! A fancy eat-in kitchen provides beautiful oversized island and eating area. Don't forget the elegant formal dining room catering all kinds of family meals. Upstairs, you'll find a generously sized master bdrm complete with a large walk-in closet and a 4-pc ensuite. There are also THREE other ample-sized bdrms, and the dry and wet separation 4-pc bthrm. Laundry locating beside the master bdrm provides more convenience. The huge fully finished spacious and bright basement with big windows and another 4-pc bthrm can meet all your family entertainment needs. The fully fenced backyard is excellent for enjoyment with family and friends. School, park, public transit and shopping nearby provide all kind of convenience you want in life! (id:1945)
powered by

Show
More Details and Features
Property DetailsKey information about 123 Highbury Park Drive
- Cooling: Central air conditioning
- Heating: Forced air, Natural gas
- Stories: 2
- Year Built: 2014
- Structure Type: House
- Exterior Features: Brick, Vinyl
- Foundation Details: Poured Concrete
- Construction Materials: Wood frame
Interior FeaturesDiscover the interior design and amenities
- Basement: Finished, Full
- Flooring: Hardwood, Ceramic, Wall-to-wall carpet
- Appliances: Washer, Refrigerator, Dishwasher, Stove, Dryer, Microwave Range Hood Combo
- Bedrooms Total: 4
- Fireplaces Total: 1
- Bathrooms Partial: 1
Exterior & Lot FeaturesLearn about the exterior and lot specifics of 123 Highbury Park Drive
- Lot Features: Automatic Garage Door Opener
- Water Source: Municipal water
- Parking Total: 3
- Parking Features: Attached Garage
- Lot Size Dimensions: 26.23 ft X 99.99 ft (Irregular Lot)
Location & CommunityUnderstand the neighborhood and community
- Common Interest: Freehold
- Community Features: Family Oriented
Utilities & SystemsReview utilities and system installations
- Sewer: Municipal sewage system
Tax & Legal InformationGet tax and legal details applicable to 123 Highbury Park Drive
- Tax Year: 2023
- Parcel Number: 145680508
- Tax Annual Amount: 4667
- Zoning Description: R3Y[1644]
Room Dimensions

This listing content provided by REALTOR.ca
has
been licensed by REALTOR®
members of The Canadian Real Estate Association
members of The Canadian Real Estate Association
Nearby Listings Stat
Active listings
2
Min Price
$494,900
Max Price
$749,000
Avg Price
$621,950
Days on Market
55 days
Sold listings
2
Min Sold Price
$642,000
Max Sold Price
$879,000
Avg Sold Price
$760,500
Days until Sold
52 days
Additional Information about 123 Highbury Park Drive








































