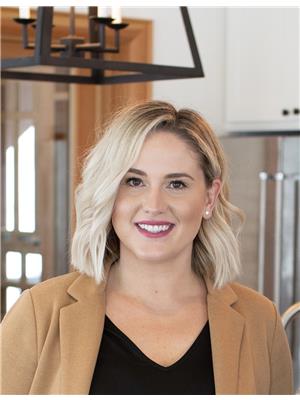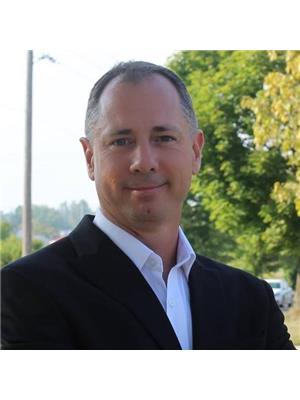1044 Elk Dr, Dysart Et Al
- Bedrooms: 4
- Bathrooms: 3
- Type: Residential
Source: Public Records
Note: This property is not currently for sale or for rent on Ovlix.
We have found 6 Houses that closely match the specifications of the property located at 1044 Elk Dr with distances ranging from 2 to 10 kilometers away. The prices for these similar properties vary between 549,000 and 895,000.
Nearby Places
Name
Type
Address
Distance
Sir Sam's Ski & Bike
Lodging
1054 Liswood Rd
0.2 km
Sir Sam's Inn
Restaurant
1491 Sir Sams Rd
0.3 km
Eagle Lake Country Market
Gas station
2622 Eagle Lake
2.4 km
Moon Shadows Estate Winery
Food
Ontario 118
8.6 km
Sir Sandford Fleming College
Restaurant
3 Sunnyside
9.1 km
Haliburton Highlands Museum
Museum
66 Museum Rd
9.2 km
Fleming College
School
297 College Dr
9.5 km
Win Yeung Chinese Restaurant
Restaurant
37 Maple Ave
9.5 km
Haliburton Highland Pharmacy
Convenience store
211 Highland St
9.8 km
McKecks The Blue Line
Restaurant
207 Highland St
9.8 km
West Guilford Shopping Centre
Liquor store
1116 Kennisis Lake Rd
9.9 km
241 pizza
Restaurant
167 Highland St
9.9 km
Property Details
- Cooling: Central air conditioning
- Heating: Forced air, Oil
- Stories: 1
- Structure Type: House
- Exterior Features: Vinyl siding
- Architectural Style: Bungalow
Interior Features
- Basement: Finished, Separate entrance, N/A
- Bedrooms Total: 4
Exterior & Lot Features
- Parking Total: 12
- Parking Features: Attached Garage
- Lot Size Dimensions: 228.8 x 243.32 FT
Location & Community
- Common Interest: Freehold
Utilities & Systems
- Sewer: Septic System
Tax & Legal Information
- Tax Annual Amount: 2509
Additional Features
- Photos Count: 37
Exceptional property with deeded access to both Glen Lake and Moose Lake. Only a 2 minute drive to Sir Sams Ski Hill. 3 minutes to shopping, groceries, gas stations and more! Lots of upgrades and attention to detail. Massive windows that fill the rooms with sun with an open concept upper floor giving the home a larger feel. 3+1 bedrooms, 3 full baths, game room and a pool table. ALL furnishings will be included plus the hot tub on the outside. Living room has a cozy propane fireplace and the laundry is on the main floor. Primary bedroom has a spacious walk in closet and ensuite privileges. Bright sunroom with a walkout to the deck, perfect for entertaining. Large backyard with perfect areas for gardening. Oversized garage with carport adds additional parking spaces. The area is perfect for hiking, biking, skiing, boating, swimming or snowshoeing. (id:1945)
Demographic Information
Neighbourhood Education
| Master's degree | 10 |
| Bachelor's degree | 60 |
| University / Above bachelor level | 10 |
| Certificate of Qualification | 25 |
| College | 120 |
| University degree at bachelor level or above | 75 |
Neighbourhood Marital Status Stat
| Married | 460 |
| Widowed | 75 |
| Divorced | 40 |
| Separated | 15 |
| Never married | 115 |
| Living common law | 55 |
| Married or living common law | 520 |
| Not married and not living common law | 250 |
Neighbourhood Construction Date
| 1961 to 1980 | 85 |
| 1981 to 1990 | 90 |
| 1991 to 2000 | 30 |
| 2001 to 2005 | 25 |
| 2006 to 2010 | 45 |
| 1960 or before | 75 |








