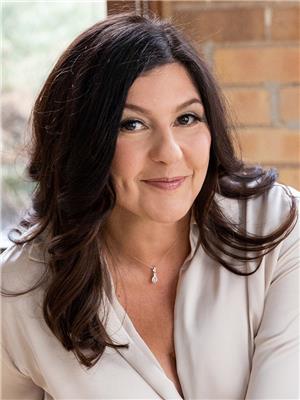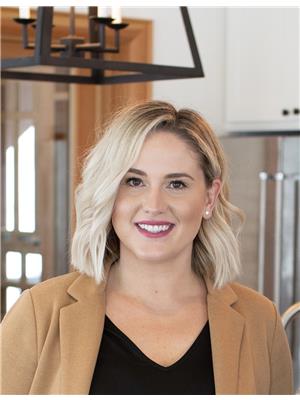279 Riverside Drive, Dysart Et Al
- Bedrooms: 4
- Bathrooms: 2
- Type: Residential
Source: Public Records
Note: This property is not currently for sale or for rent on Ovlix.
We have found 6 Houses that closely match the specifications of the property located at 279 Riverside Drive with distances ranging from 2 to 10 kilometers away. The prices for these similar properties vary between 379,000 and 799,000.
Show More Details and Features
Nearby Listings Stat
Nearby Places
Name
Type
Address
Distance
Skyline Park
Park
Skyline Park Rd
1.0 km
Sir Sandford Fleming College
Restaurant
3 Sunnyside
1.3 km
Haliburton Highland Pharmacy
Convenience store
211 Highland St
1.5 km
McKecks The Blue Line
Restaurant
207 Highland St
1.5 km
Win Yeung Chinese Restaurant
Restaurant
37 Maple Ave
1.5 km
Kosy Korner
Restaurant
166 Highland St
1.6 km
241 pizza
Restaurant
167 Highland St
1.6 km
Fleming College
School
297 College Dr
2.5 km
Haliburton Highlands Museum
Museum
66 Museum Rd
2.6 km
Haliburton Highland Secondary School
School
5358 Haliburton County Road 21
2.7 km
Lakeview Motel
Lodging
4951 County Road 21
4.4 km
Marty's
Food
13523 Highway 118
4.6 km








