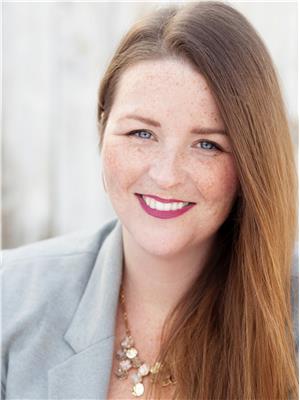110 Woodlands Place, Penticton
- Bedrooms: 4
- Bathrooms: 2
- Living area: 2156 square feet
- Type: Residential
- Added: 2 days ago
- Updated: 1 days ago
- Last Checked: 10 hours ago
Located in the desirable Duncan area, with beautiful mountain views and endless natural lighting throughout. The home is ideal for a growing family as it has 3 bedrooms on the upper level and an additional bedroom and den on the lower level. Take in the gorgeous views on the covered south facing deck, perfect for warm summer evenings or a family BBQ. Enjoy the fully fenced backyard with level entry access from the basement and a fully finished lower floor. This home has endless potential and is ready for a buyer to add their own personal touch. Bonus- The basement could be converted into a suite! *All measurements are approximate, if important, buyer to verify* (id:1945)
powered by

Property Details
- Roof: Asphalt shingle, Unknown
- Cooling: Central air conditioning
- Heating: Forced air, See remarks
- Stories: 2
- Year Built: 1968
- Structure Type: House
- Exterior Features: Stucco
- Architectural Style: Ranch
Interior Features
- Appliances: Washer, Oven - Electric, Range - Electric, Dryer
- Living Area: 2156
- Bedrooms Total: 4
- Fireplaces Total: 2
- Fireplace Features: Wood, Gas, Conventional, Unknown
Exterior & Lot Features
- View: Mountain view, View (panoramic)
- Lot Features: Balcony
- Water Source: Municipal water
- Lot Size Units: acres
- Parking Total: 2
- Parking Features: Carport
- Lot Size Dimensions: 0.19
Location & Community
- Common Interest: Freehold
- Community Features: Rentals Allowed
Utilities & Systems
- Sewer: Municipal sewage system
Tax & Legal Information
- Zoning: Residential
- Parcel Number: 009-173-811
- Tax Annual Amount: 3728.67
Room Dimensions

This listing content provided by REALTOR.ca has
been licensed by REALTOR®
members of The Canadian Real Estate Association
members of The Canadian Real Estate Association

















