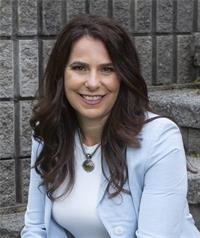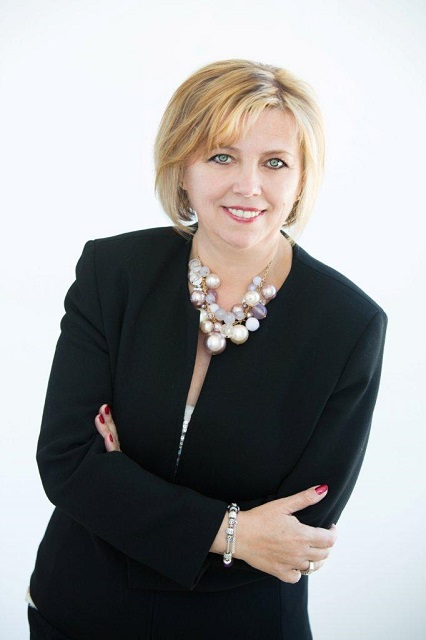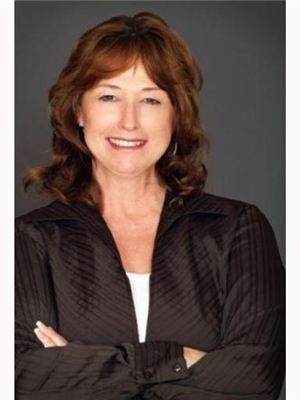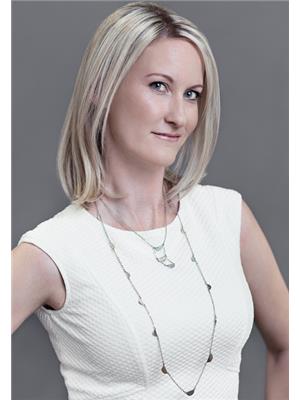
 Welcome to 84 Corner Brook Trail - a beautiful 2 BR home on the south side...
Welcome to 84 Corner Brook Trail - a beautiful 2 BR home on the south side...

















| Nearby Cities | Listings | Avg. price |
|---|---|---|
| Barrie Real Estate | 754 | $925.951 |
| Essa Real Estate | 73 | $1.286.812 |
| Angus Real Estate | 35 | $887.851 |
| Bradford West Gwillimbury Real Estate | 84 | $1.591.832 |
| Brock Real Estate | 85 | $1.172.808 |
| Georgina Real Estate | 252 | $1.344.985 |
| Springwater Real Estate | 122 | $1.390.382 |
| Adjalatosorontio Real Estate | 63 | $2.375.820 |
| Popular Cities | Listings | Avg. price |
|---|---|---|
| Other Real Estate | 1303 | $864.726 |
| Richmond Hill Real Estate | 570 | $1.711.234 |
| Markham Real Estate | 667 | $1.333.143 |
| Vaughan Real Estate | 855 | $1.618.299 |
| Brampton Real Estate | 1285 | $1.100.207 |
| Toronto Real Estate | 8408 | $1.190.787 |
| Kawartha Lakes Real Estate | 546 | $914.141 |
| Mississauga Real Estate | 1606 | $1.276.653 |
Whether you're interested in viewing Innisfil real estate or homes for sale in any of your favorite neighborhoods: Rural Innisfil, Alcona, Lefroy, In 23 Alcona, In 22 Rural Innisfil, Cookstown you'll find what you're looking for. Currently on Innisfil real estate marked listed 177 single family homes for sale with price range from 1$ to 14,800,000$ with average price 1,255,363$ for 4 bedroom houses.
In addition to 181 Houses in Innisfil, we also found 33 Condos, 19 Vacant land listings, 12 Townhomes, 5 Commercial listings, 5 undefined, 3 Farms, 1 Duplex listings. Research Innisfil real estate market trends and find homes for sale. Search for new homes, open houses, recently sold homes and reduced price real estate in Innisfil. Each sale listing includes detailed descriptions, photos, amenities and neighborhood information for Innisfil.
 Handyperson Special! Needs TLC. Great location in a growing community close...
Handyperson Special! Needs TLC. Great location in a growing community close...
 Rare Opportunity To Acquire 8 Acre Parcel Of Land. The Site Presents An...
Rare Opportunity To Acquire 8 Acre Parcel Of Land. The Site Presents An...
 Discover the charm of rural living with modern comforts in this fully fenced,...
Discover the charm of rural living with modern comforts in this fully fenced,...
 Top 5 Reasons You Will Love This Home: 1) Custom-built home commanding...
Top 5 Reasons You Will Love This Home: 1) Custom-built home commanding...
 Elevate your lifestyle with unparalleled elegance, where sophistication...
Elevate your lifestyle with unparalleled elegance, where sophistication...
 A WOW PRICE CHANGE! In the community of Stroud, this well maintained bungalow...
A WOW PRICE CHANGE! In the community of Stroud, this well maintained bungalow...
 Stunning and Bright, Beautifully Designed, Spacious 4 bedroom, 4 washroom...
Stunning and Bright, Beautifully Designed, Spacious 4 bedroom, 4 washroom...
 ATTENTION First Time Buyers & Renovators!! Put your finishing touches on...
ATTENTION First Time Buyers & Renovators!! Put your finishing touches on...
 This beautifully updated home offers the perfect blend of convenience and...
This beautifully updated home offers the perfect blend of convenience and...
 *The Perfect 2+2 Bedroom Detached Home in Beautiful Alcona, Innisfil *...
*The Perfect 2+2 Bedroom Detached Home in Beautiful Alcona, Innisfil *...
 One Of A Kind, Custom Built 2017 Bungaloft With Almost 6000 SqFt Of Total...
One Of A Kind, Custom Built 2017 Bungaloft With Almost 6000 SqFt Of Total...
 Come And See This Beautifully Upgraded, All Brick Detached Home, Nestled...
Come And See This Beautifully Upgraded, All Brick Detached Home, Nestled...
 This dual-cottage investment near Lake Simcoe offers an unbeatable combination...
This dual-cottage investment near Lake Simcoe offers an unbeatable combination...
 ONE OF A KIND BEAUTY. Great location, close to Hwy 400, schools, a library,...
ONE OF A KIND BEAUTY. Great location, close to Hwy 400, schools, a library,...
 AMAZING COUNTRY PROPERTY WITH INCREDIBLE VIEWS! A 25 FT SIDE LOT WAS ADDED...
AMAZING COUNTRY PROPERTY WITH INCREDIBLE VIEWS! A 25 FT SIDE LOT WAS ADDED...
 This custom built, well maintained all-brick raised bungalow is just steps...
This custom built, well maintained all-brick raised bungalow is just steps...
 NINE reasons to buy this home:1. Deep Ravine lot.2. Walk out Basement!!!...
NINE reasons to buy this home:1. Deep Ravine lot.2. Walk out Basement!!!...
 Beautiful 2 Bedroom, 2 Bathroom Newly Renovated Unit in the Aquarius Building...
Beautiful 2 Bedroom, 2 Bathroom Newly Renovated Unit in the Aquarius Building...
 Top 5 Reasons You Will Love This Property: 1) Exceptional future development...
Top 5 Reasons You Will Love This Property: 1) Exceptional future development...