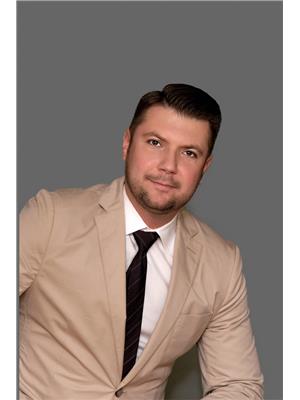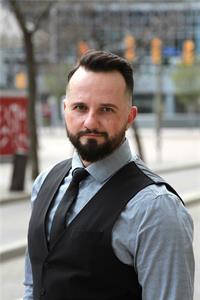3967 Guest Road, Innisfil
- Bedrooms: 7
- Bathrooms: 4
- Living area: 5739 square feet
- Type: Residential
- Added: 2 days ago
- Updated: 2 days ago
- Last Checked: 20 hours ago
One Of A Kind, Custom Built 2017 Bungaloft With Almost 6000 SqFt Of Total Living Space Nestled On 0.32 Acre Corner Lot In Quiet Estate Neighbourhood. 1000 SqFt 6 Car Tandem In Floor Heated Garage Features Hoists & Above Registered Legal 2 Bedrm Loft, Perfect For Additional Income Or Extended Family To Stay! 10+ Curb Appeal, Irrigated Lush Gardens, Hedges & Walk-Ways From Garage To Front & Backyard. Enter Through Mahogany Doors, Meticulously Crafted By The Finest Craftsmanship, Beautiful Finishes Are Shown Throughout With Pride Of Ownership Evident In Every Room! Main Floor Features Large Windows Allowing Natural Lighting To Pour In, 10Ft Ceilings, Stunning 8Ft Wood Doors, & Walnut Hardwood Flooring Throughout. Formal Dining Rm With Wainscotting & Built-In Cabinetry Leads To Chef Inspired Kitchen With Granite Counters, Farmhouse Sink, Backsplash, Pot Lights, & High-Quality Appliances Including Electrolux Fridge, Thermador Gas Stove With Ceiling Range Vent, Pot Filler & Butcher Block Island. Open Concept Living Room With Double Sided Wood Fireplace In Stone Wall Feature, Bar, Vaulted Ceilings With Skylight, Built-In Speakers, & Potlights! Create More Memories In The Rec Rm With Pool table, Gas Fireplace, Feature Wall, Vaulted Ceilings, & 2x Walk-Outs To Backyard. Main Floor Primary Bedroom wood FP, 5 Piece Ensuite With Double Vanity, Glass Walk-In Shower, & Soaker Tub. Walk-In Closet & French Door Walk-Out To Backyard Deck. Additional Main Floor Bedroom Overlooks Front Yard With Large Windows & Closet Space. Upstairs, Private Loft Is Perfect As Additional Family Room, Bedroom, Or Office Space With 5 Piece Bathroom! Outside, Backyard Is An Entertainers Dream With Spacious Deck, Sunken In Hot-Tub Jacuzzi, Gazebo With Firepit, & Lots Of Privacy & Greenspace For Kids To Play! Prime Location Minutes To Friday Harbour, The Nest Golf Club, Lake Simcoe Access Across The Street, & A Short Drive To Barrie & All Amenities Including Costco, Restaurants, Schools, Hwy 400, & Yonge (id:1945)
powered by

Property DetailsKey information about 3967 Guest Road
- Cooling: Central air conditioning
- Heating: Forced air, Natural gas
- Stories: 1.5
- Structure Type: House
- Exterior Features: Wood, Stone
- Foundation Details: Unknown
- Architectural Style: Bungalow
- Construction Materials: Wood frame
- Type: Bungaloft
- Year Built: 2017
- Total Living Space: Almost 6000 SqFt
- Lot Size: 0.32 Acre
- Garage: Size: 1000 SqFt, Type: 6 Car Tandem, Features: In Floor Heated, Hoists
- Legal Loft: Description: Above Registered Legal 2 Bedrm Loft, Purpose: Additional Income or Extended Family
Interior FeaturesDiscover the interior design and amenities
- Basement: Partially finished, Full
- Appliances: Washer, Refrigerator, Water softener, Central Vacuum, Dishwasher, Dryer
- Living Area: 5739
- Bedrooms Total: 7
- Above Grade Finished Area: 3722
- Below Grade Finished Area: 2017
- Above Grade Finished Area Units: square feet
- Below Grade Finished Area Units: square feet
- Above Grade Finished Area Source: Listing Brokerage
- Below Grade Finished Area Source: Other
- Curb Appeal: 10+
- Entry: Mahogany Doors
- Craftsmanship: Meticulously Crafted
- Main Floor: Windows: Large for Natural Lighting, Ceilings: 10Ft, Doors: Stunning 8Ft Wood Doors, Flooring: Walnut Hardwood
- Dining Room: Features: Wainscotting, Built-In Cabinetry
- Kitchen: Features: Chef Inspired, Granite Counters, Farmhouse Sink, Backsplash, Pot Lights, High-Quality Appliances, Appliances: Electrolux Fridge, Thermador Gas Stove with Ceiling Range Vent, Pot Filler, Butcher Block Island
- Living Room: Features: Open Concept, Double Sided Wood Fireplace in Stone Wall Feature, Bar, Vaulted Ceilings with Skylight, Built-In Speakers, Potlights
- Recreation Room: Features: Pool Table, Gas Fireplace, Feature Wall, Vaulted Ceilings, 2x Walk-Outs to Backyard
- Primary Bedroom: Fireplace: Wood FP, Ensuite: Features: 5 Piece, Double Vanity, Glass Walk-In Shower, Soaker Tub, Closet: Walk-In, Walk-Out: French Door Walk-Out to Backyard Deck
- Additional Bedroom: Location: Overlooks Front Yard, Features: Large Windows, Closet Space
- Upstairs Loft: Purpose: Additional Family Room, Bedroom, or Office Space, Bathroom: 5 Piece
Exterior & Lot FeaturesLearn about the exterior and lot specifics of 3967 Guest Road
- Lot Features: Country residential, In-Law Suite
- Water Source: Well
- Parking Total: 11
- Parking Features: Detached Garage
- Gardens: Irrigated Lush Gardens
- Hedges: true
- Walk Ways: Paths: From Garage to Front, Backyard
- Backyard: Features: Spacious Deck, Sunken In Hot-Tub Jacuzzi, Gazebo with Firepit, Privacy, Greenspace for Kids to Play
Location & CommunityUnderstand the neighborhood and community
- Directions: Big Bay Point Rd / Guest Rd
- Common Interest: Freehold
- Subdivision Name: IN22 - Rural Innisfil
- Neighbourhood: Quiet Estate
- Nearby Attractions: Friday Harbour, The Nest Golf Club, Lake Simcoe Access Across the Street, Barrie
- Amenities: Costco, Restaurants, Schools, Hwy 400, Yonge
Utilities & SystemsReview utilities and system installations
- Sewer: Septic System
Tax & Legal InformationGet tax and legal details applicable to 3967 Guest Road
- Tax Annual Amount: 9152
- Zoning Description: SR1
Room Dimensions

This listing content provided by REALTOR.ca
has
been licensed by REALTOR®
members of The Canadian Real Estate Association
members of The Canadian Real Estate Association
Nearby Listings Stat
Active listings
3
Min Price
$1,299,000
Max Price
$2,249,000
Avg Price
$1,849,300
Days on Market
43 days
Sold listings
1
Min Sold Price
$1,945,000
Max Sold Price
$1,945,000
Avg Sold Price
$1,945,000
Days until Sold
153 days
Nearby Places
Additional Information about 3967 Guest Road















































