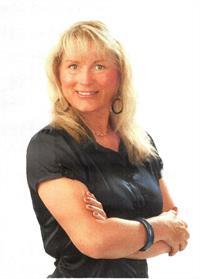40 Meadow Crescent, Kitchener
- Bedrooms: 5
- Bathrooms: 2
- Living area: 1202 square feet
- Type: Residential
- Added: 4 days ago
- Updated: 3 days ago
- Last Checked: 19 hours ago
Discover this delightful bungalow nestled in a mature, tranquil neighborhood, ideal for families and investors alike! The main level boasts fresh neutral paint, creating a bright and inviting atmosphere. Recent updates include newer laminate flooring throughout the main level and basement, modern quartz countertops in the kitchen, . The finished walk-out basement features a separate entrance, making it perfect for an in-law suite. Enjoy the expansive backyard, surrounded by mature trees and lush greenery, an ideal setting for children's play, relaxation, or entertaining.
powered by

Property Details
- Cooling: Central air conditioning
- Heating: Forced air, Natural gas
- Stories: 1
- Structure Type: House
- Exterior Features: Brick
- Foundation Details: Poured Concrete
- Architectural Style: Bungalow
Interior Features
- Basement: Finished, Walk out, N/A
- Flooring: Laminate, Vinyl
- Appliances: Washer, Refrigerator, Stove, Dryer
- Bedrooms Total: 5
Exterior & Lot Features
- Water Source: Municipal water
- Parking Total: 3
- Parking Features: Attached Garage
- Lot Size Dimensions: 56 x 110.92 FT
Location & Community
- Directions: Westmount Rd & Greenbrook Dr
- Common Interest: Freehold
Utilities & Systems
- Sewer: Sanitary sewer
Tax & Legal Information
- Tax Annual Amount: 4454.9
- Zoning Description: R2A
Room Dimensions

This listing content provided by REALTOR.ca has
been licensed by REALTOR®
members of The Canadian Real Estate Association
members of The Canadian Real Estate Association
















