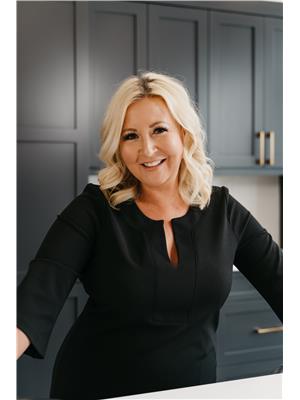5217 E Green Crescent, Regina
- Bedrooms: 5
- Bathrooms: 4
- Living area: 1746 square feet
- Type: Residential
- Added: 4 days ago
- Updated: 4 days ago
- Last Checked: 7 hours ago
Discover luxury & thoughtful design in this custom-built, 2-storey home, completed in 2022 & set against peaceful greenspace with a nearby playground. The spacious entrance welcomes you into a seamless layout, leading to an insulated, heated double garage for year-round comfort. The open-concept main floor is crafted for entertaining & family time, featuring a cozy living room centered around a natural gas fireplace, a sunlit dining area with oversized windows & a dream kitchen. The kitchen showcases quartz countertops (throughout the entire home), an eat-up island with a prep sink, soft-close cabinetry & stainless steel appliances under extended warranty. A 2-piece guest bathroom completes the main floor. Upstairs, the bonus room offers versatile space for family activities or as a play area. Two spacious guest bedrooms, a 4-piece bathroom & a laundry area are thoughtfully arranged for convenience. The primary suite is a retreat in itself, with a large walk-in closet & a luxurious 5-piece ensuite, featuring double sinks, a soaker tub, and a custom-tiled shower for ultimate relaxation. The fully finished basement offers flexibility with a legal 2-bedroom, 1-bath suite, complete with a private entrance. Perfect for extended family or as a mortgage helper, this suite includes a full kitchen with stainless steel appliances, a cozy living area, a 4-piece bathroom & in-suite laundry. Independent heating & utilities ensure privacy, with the suite featuring an electric water heater & baseboard heat, while the main home enjoys a natural gas furnace & water heater. Previously rented for $1400 + utilities/mos. The outdoor spaces are open to your personal touch, with deck piles in place for future backyard development. Take advantage of the assumable mortgage option at an attractive 3.49% interest rate! (Upon approval). This home blends elegance & practicality tailored for modern family living in a thriving neighbourhood. Don’t miss it! (id:1945)
powered by

Show
More Details and Features
Property DetailsKey information about 5217 E Green Crescent
- Cooling: Central air conditioning, Air exchanger
- Heating: Baseboard heaters, Forced air, Electric, Natural gas
- Stories: 2
- Year Built: 2021
- Structure Type: House
- Architectural Style: 2 Level
Interior FeaturesDiscover the interior design and amenities
- Basement: Finished, Full
- Appliances: Washer, Refrigerator, Dishwasher, Stove, Dryer, Microwave, Garburator, Hood Fan, Window Coverings, Garage door opener remote(s)
- Living Area: 1746
- Bedrooms Total: 5
- Fireplaces Total: 1
- Fireplace Features: Gas, Conventional
Exterior & Lot FeaturesLearn about the exterior and lot specifics of 5217 E Green Crescent
- Lot Features: Sump Pump
- Lot Size Units: square feet
- Parking Features: Attached Garage, Parking Space(s), Heated Garage
- Lot Size Dimensions: 4504.00
Location & CommunityUnderstand the neighborhood and community
- Common Interest: Freehold
Tax & Legal InformationGet tax and legal details applicable to 5217 E Green Crescent
- Tax Year: 2024
- Tax Annual Amount: 6050
Room Dimensions

This listing content provided by REALTOR.ca
has
been licensed by REALTOR®
members of The Canadian Real Estate Association
members of The Canadian Real Estate Association
Nearby Listings Stat
Active listings
27
Min Price
$369,900
Max Price
$1,975,000
Avg Price
$879,434
Days on Market
82 days
Sold listings
9
Min Sold Price
$394,900
Max Sold Price
$714,900
Avg Sold Price
$527,146
Days until Sold
61 days
Additional Information about 5217 E Green Crescent






























































