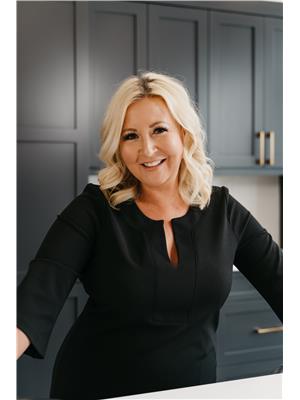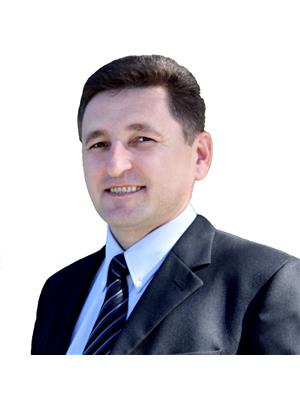476 Second Street, Pilot Butte
- Bedrooms: 4
- Bathrooms: 4
- Living area: 2200 square feet
- Type: Residential
- Added: 11 hours ago
- Updated: 7 hours ago
- Last Checked: 7 minutes ago
Welcome to 476 Second Street in Pilot Butte! This spacious 2,200 sqft, two-storey split-level home is perfect for a growing family. Step inside to a welcoming living room, featuring large windows, hardwood floors, and a charming barn wood accent wall. The dining area, adjacent to an updated kitchen, provides the ideal setting for both casual meals and formal gatherings. The cozy family room, complete with a gas-igniting wood fireplace, opens to a sunroom addition (added in 1992), perfect for enjoying the scenic backyard, or as a versatile playroom or gym. Upstairs, you’ll find four generously-sized bedrooms and a 4-piece bathroom. The primary suite includes a walk-in closet and a private 3-piece ensuite. The basement offers a recreational room for games or kids’ toys, a finished laundry area, a 2-piece bathroom, and ample storage space. Outside, enjoy the expansive 9,000 sqft lot from either the back deck or the front porch. Additional features include: central air conditioning, alley access, RV parking, a heated attached garage, newer siding, and recently updated windows (except for the living room), and more. This home is ready to welcome you! (id:1945)
powered by

Property Details
- Cooling: Central air conditioning
- Heating: Forced air, Natural gas
- Stories: 2
- Year Built: 1977
- Structure Type: House
- Architectural Style: 2 Level
- Address: 476 Second Street
- City: Pilot Butte
- Size: 2200 sqft
- Type: Two-storey split
Interior Features
- Basement: Finished, Full
- Appliances: Washer, Refrigerator, Dishwasher, Stove, Dryer, Microwave, Central Vacuum - Roughed In, Storage Shed, Window Coverings, Garage door opener remote(s)
- Living Area: 2200
- Bedrooms Total: 4
- Fireplaces Total: 1
- Fireplace Features: Mixed, Conventional
- Feeling: Huge and homey
Exterior & Lot Features
- Lot Features: Treed, Lane, Rectangular, Double width or more driveway, Sump Pump
- Lot Size Units: square feet
- Parking Features: Attached Garage, Parking Space(s), RV, Heated Garage
- Lot Size Dimensions: 9000.00
Location & Community
- Common Interest: Freehold
Tax & Legal Information
- Tax Year: 2024
- Tax Annual Amount: 3689
Additional Features
- Potential: Waiting for a new family to make it theirs
Room Dimensions

This listing content provided by REALTOR.ca has
been licensed by REALTOR®
members of The Canadian Real Estate Association
members of The Canadian Real Estate Association
















