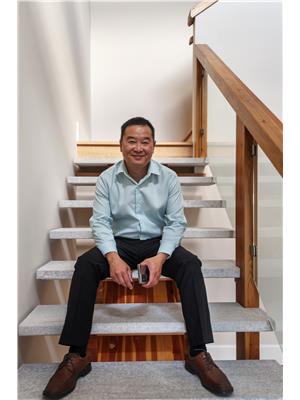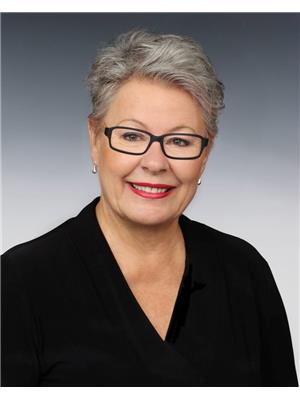2255 Atkinson Street Unit 106, Penticton
- Bedrooms: 2
- Bathrooms: 2
- Living area: 1044 square feet
- Type: Apartment
- Added: 130 days ago
- Updated: 70 days ago
- Last Checked: 13 hours ago
Welcome home to 106-2255 Atkinson Street in the charming city of Penticton! Featuring two spacious bedrooms and two full bathrooms, this bright and cheery unit is ideal for those seeking a relaxed lifestyle without compromising on modern amenities. This beautifully maintained GROUND FLOOR unit in a secure 55+ building offers the perfect blend of convenience, comfort, and community living. One of the standout features is the ease of access – being on the ground floor means you’ll never have to worry about carrying groceries or heavy items up the stairs again. Simply park, unload, and enjoy your new home. The open floor plan creates a welcoming atmosphere, perfect for both everyday living and entertaining. The living area flows seamlessly into the kitchen, which boasts extra counter space, ideal for preparing special meals or enjoying casual breakfasts. A cozy fireplace in the living room provides a warm and inviting focal point, perfect for those chilly evenings. Step into the master bedroom and you’ll find a large double walk-through closet leading to a private ensuite bathroom. This thoughtful layout ensures plenty of storage and a sense of security and privacy. The second bedroom is equally spacious and can easily serve as a guest room, home office, or hobby space. The large, private, covered patio is the perfect transition piece for those wishing to still enjoy a lovely vegetable or flower garden. This unit comes with the option of being fully furnished. (id:1945)
powered by

Property DetailsKey information about 2255 Atkinson Street Unit 106
Interior FeaturesDiscover the interior design and amenities
Exterior & Lot FeaturesLearn about the exterior and lot specifics of 2255 Atkinson Street Unit 106
Location & CommunityUnderstand the neighborhood and community
Property Management & AssociationFind out management and association details
Utilities & SystemsReview utilities and system installations
Tax & Legal InformationGet tax and legal details applicable to 2255 Atkinson Street Unit 106
Additional FeaturesExplore extra features and benefits
Room Dimensions

This listing content provided by REALTOR.ca
has
been licensed by REALTOR®
members of The Canadian Real Estate Association
members of The Canadian Real Estate Association
Nearby Listings Stat
Active listings
147
Min Price
$125,000
Max Price
$1,200,000
Avg Price
$558,649
Days on Market
180 days
Sold listings
44
Min Sold Price
$225,000
Max Sold Price
$1,150,000
Avg Sold Price
$545,584
Days until Sold
116 days

















