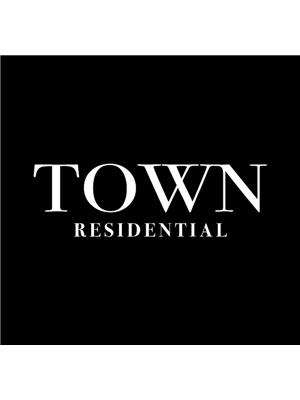3727 37 Street Nw, Calgary
- Bedrooms: 4
- Bathrooms: 4
- Living area: 2263 square feet
- Type: Residential
- Added: 14 days ago
- Updated: 4 days ago
- Last Checked: 3 hours ago
OPEN HOUSE SATURDAY NOVEMBER 23: 2PM-4PM AND SUNDAY NOVEMBER 24: 1PM-3PM. Incredible location in the sought after community of Varsity. Located on a playground zone and right across from a park on the University of Calgary grounds. Every level of schooling is just a walk away. Go for evening walks with your family or dog(s) right outside your front door. Walk to the Market Mall, C-train station and abundant shopping not far away. AVAILABLE FOR IMMEDIATE POSSESSION! With almost 4000 square feet of developed space this split level home has so much privacy and room for a large family. With almost $200,000 in upgrades you will love the numerous upgrades. Including the open and bright kitchen with its upgraded appliances and large island and generous cupboard space. Heated bathroom floors upstairs are just the tip of the iceberg for how luxurious both the main bath and ensuite have been redesigned. Newer flooring, newer windows, furnace, etc etc etc. With four bedrooms, four bathrooms and a den/5th bedroom this home has it all. Oversized lot with west backyard and enclosed brick, private patio area including Hot Tub. The garage has a staircase to the lower level for easy access to the lower two levels. Call your realtor today and visit in person this incredible home. Priced to sell fast, don't delay. (id:1945)
powered by

Property DetailsKey information about 3727 37 Street Nw
Interior FeaturesDiscover the interior design and amenities
Exterior & Lot FeaturesLearn about the exterior and lot specifics of 3727 37 Street Nw
Location & CommunityUnderstand the neighborhood and community
Tax & Legal InformationGet tax and legal details applicable to 3727 37 Street Nw
Room Dimensions

This listing content provided by REALTOR.ca
has
been licensed by REALTOR®
members of The Canadian Real Estate Association
members of The Canadian Real Estate Association
Nearby Listings Stat
Active listings
30
Min Price
$615,000
Max Price
$2,398,000
Avg Price
$1,169,857
Days on Market
43 days
Sold listings
7
Min Sold Price
$849,000
Max Sold Price
$1,624,900
Avg Sold Price
$1,098,800
Days until Sold
51 days
Nearby Places
Additional Information about 3727 37 Street Nw

















