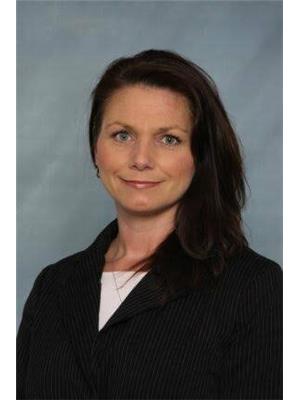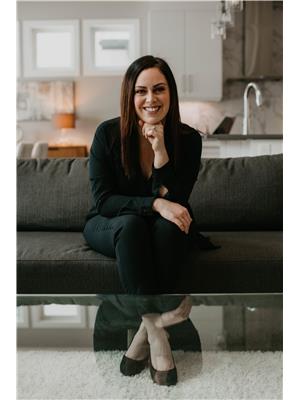217 Southfork Dr, Leduc
- Bedrooms: 3
- Bathrooms: 3
- Living area: 133.88 square meters
- Type: Residential
- Added: 19 days ago
- Updated: 18 days ago
- Last Checked: 14 hours ago
Superb Southfork location for this amazing Jayman built home! Walk to school and parks! The Incept model is being offered by original owners and has tankless hot water system, SOLAR, triple pane windows, HRV and high efficiency furnace. Luxury vinyl plank flooring on the main floor; very open floor plane with a large great room and dining area overlooks the back yard. Central kitchen with island, quartz counter tops,pantry and stainless steel appliances are included. The second floor has three spacious bedrooms including the owners suite with a full ensuite. Laundry is on this level and a second full bathroom. The basement is unspoiled and ready for your ideas on how to extend your living space. There is a concrete parking pad and the backyard has been superbly landscaped with perennials and even some raspberries! Don't miss out on this perfect home in an amazing location! (id:1945)
powered by

Property DetailsKey information about 217 Southfork Dr
- Heating: Forced air
- Stories: 2
- Year Built: 2018
- Structure Type: House
- Model: Incept
- Original Owners: true
- Basement: Unspoiled and ready for ideas
- Parking: Concrete parking pad
Interior FeaturesDiscover the interior design and amenities
- Basement: Unfinished, Full
- Appliances: Washer, Refrigerator, Dishwasher, Stove, Dryer, Microwave
- Living Area: 133.88
- Bedrooms Total: 3
- Bathrooms Partial: 1
- Flooring: Luxury vinyl plank flooring on the main floor
- Open Floor Plan: true
- Great Room: true
- Dining Area: true
- Kitchen: Type: Central kitchen, Island: true, Countertops: Quartz, Pantry: true, Appliances: Stainless steel
- Bedrooms: Total: 3, Owner's Suite: Ensuite: Full ensuite
- Laundry: Location: On the second floor
- Bathrooms: Total: 2, Second Full Bathroom: true
Exterior & Lot FeaturesLearn about the exterior and lot specifics of 217 Southfork Dr
- Lot Size Units: square meters
- Parking Total: 2
- Parking Features: Parking Pad
- Lot Size Dimensions: 261.71
- Backyard: Landscaped: true, Features: Perennials, Raspberries
Location & CommunityUnderstand the neighborhood and community
- Common Interest: Freehold
- Neighborhood: Southfork
- Proximity: School: Walk to school, Parks: Walk to parks
Utilities & SystemsReview utilities and system installations
- Water System: Tankless hot water system
- Solar: true
- Windows: Triple pane windows
- HRV: true
- Furnace: High efficiency furnace
Tax & Legal InformationGet tax and legal details applicable to 217 Southfork Dr
- Parcel Number: 018963
Room Dimensions

This listing content provided by REALTOR.ca
has
been licensed by REALTOR®
members of The Canadian Real Estate Association
members of The Canadian Real Estate Association
Nearby Listings Stat
Active listings
37
Min Price
$229,900
Max Price
$849,000
Avg Price
$518,991
Days on Market
60 days
Sold listings
23
Min Sold Price
$229,000
Max Sold Price
$889,000
Avg Sold Price
$458,817
Days until Sold
38 days
Nearby Places
Additional Information about 217 Southfork Dr





















































