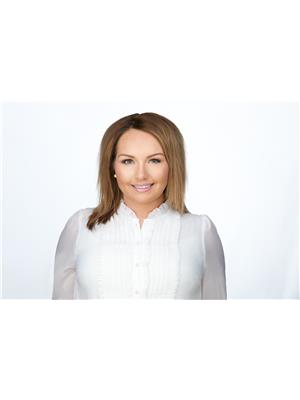308 Juniper Cv, Leduc
- Bedrooms: 3
- Bathrooms: 3
- Living area: 172.12 square meters
- Type: Residential
- Added: 8 days ago
- Updated: 1 days ago
- Last Checked: 8 hours ago
Experience the Paxton, a thoughtfully designed home that balances modern elegance with family-friendly functionality. Step into a spacious foyer that leads to a cozy great room with a fireplace, perfect for gatherings. The main floor offers a chef-inspired kitchen with quartz countertops, a large island with a flush eating bar, and a stylish hood fan. Upstairs, unwind in the primary bedroom with an ensuite featuring dual sinks, a drop-in tub, a separate shower, and a walk-in closet. Two additional bedrooms, a versatile bonus room, and a convenient upstairs laundry make family life easier. With a side entrance and adaptable spaces, the Paxton is designed for comfort, convenience, and style, ideal for a growing family. Photos are representative. This under construction, San Rufo home, will be ready for possession spring 2025. (id:1945)
powered by

Property DetailsKey information about 308 Juniper Cv
- Heating: Forced air
- Stories: 2
- Year Built: 2024
- Structure Type: House
- Type: Single Family Home
- Name: Paxton
- Style: Modern Elegance
- Design: Family-friendly
Interior FeaturesDiscover the interior design and amenities
- Basement: Unfinished, Full
- Living Area: 172.12
- Bedrooms Total: 3
- Fireplaces Total: 1
- Bathrooms Partial: 1
- Fireplace Features: Insert, Electric
- Foyer: Spacious
- Great Room: Type: Cozy, Feature: Fireplace, Purpose: Gatherings
- Kitchen: Style: Chef-inspired, Countertops: Quartz, Island: Size: Large, Feature: Flush eating bar, Hood Fan: Stylish
- Primary Bedroom: Features: Ensuite: Sinks: Dual, Tub: Drop-in, Shower: Separate, Closet: Walk-in
- Additional Bedrooms: 2
- Bonus Room: Versatile
- Laundry: Convenient upstairs
Exterior & Lot FeaturesLearn about the exterior and lot specifics of 308 Juniper Cv
- Lot Features: Park/reserve, No Animal Home, No Smoking Home
- Parking Total: 4
- Parking Features: Attached Garage
- Entrance: Side entrance
- Adaptable Spaces: Yes
Location & CommunityUnderstand the neighborhood and community
- Common Interest: Freehold
- Ideal For: Growing family
Tax & Legal InformationGet tax and legal details applicable to 308 Juniper Cv
- Parcel Number: ZZ999999999
Additional FeaturesExplore extra features and benefits
- Photos: Representative
Room Dimensions

This listing content provided by REALTOR.ca
has
been licensed by REALTOR®
members of The Canadian Real Estate Association
members of The Canadian Real Estate Association
Nearby Listings Stat
Active listings
30
Min Price
$244,000
Max Price
$787,500
Avg Price
$550,169
Days on Market
35 days
Sold listings
20
Min Sold Price
$259,000
Max Sold Price
$735,000
Avg Sold Price
$476,200
Days until Sold
65 days
Nearby Places
Additional Information about 308 Juniper Cv














