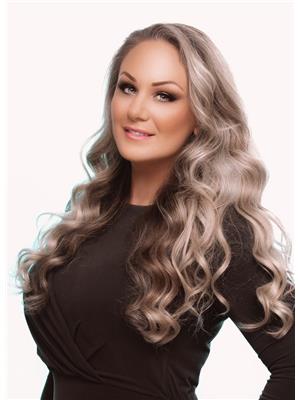64 Fenwyck Bv, Spruce Grove
- Bedrooms: 3
- Bathrooms: 3
- Living area: 209.35 square meters
- Type: Residential
- Added: 101 days ago
- Updated: 2 days ago
- Last Checked: 5 hours ago
Welcome to the Andor by Milestone Builder Group! This stunning showhome leaseback opportunity features 3 bedrooms, 2.5 baths, and a double attached garage. The open concept main floor includes a modern kitchen with a large island, perfect for entertaining, and a great room complete with an electric fireplace for cozy evenings. A back deck offers outdoor living space, while the open-to-above staircase leads to the upper floor, where you'll find a spacious bonus room and convenient upper floor laundry. The primary bedroom is a true retreat with a tray ceiling and a luxurious 5-piece ensuite, complete with dual sinks, a soaker tub, and a walk-in shower. Photos are representative. (id:1945)
powered by

Property DetailsKey information about 64 Fenwyck Bv
Interior FeaturesDiscover the interior design and amenities
Exterior & Lot FeaturesLearn about the exterior and lot specifics of 64 Fenwyck Bv
Location & CommunityUnderstand the neighborhood and community
Tax & Legal InformationGet tax and legal details applicable to 64 Fenwyck Bv
Room Dimensions

This listing content provided by REALTOR.ca
has
been licensed by REALTOR®
members of The Canadian Real Estate Association
members of The Canadian Real Estate Association
Nearby Listings Stat
Active listings
54
Min Price
$346,500
Max Price
$837,900
Avg Price
$563,565
Days on Market
63 days
Sold listings
25
Min Sold Price
$354,900
Max Sold Price
$920,000
Avg Sold Price
$510,052
Days until Sold
61 days
Nearby Places
Additional Information about 64 Fenwyck Bv















