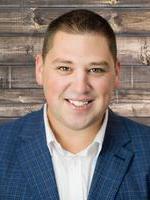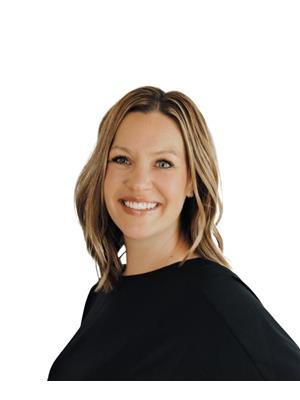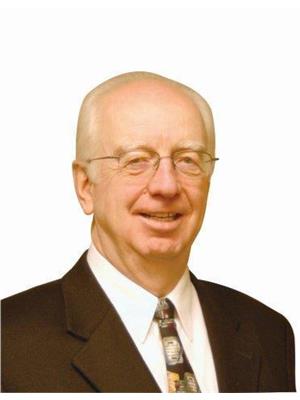7 23518 Highway 16, Rural Yellowhead County
- Bedrooms: 5
- Bathrooms: 4
- Living area: 1334 square feet
- Type: Residential
- Added: 166 days ago
- Updated: 40 days ago
- Last Checked: 7 hours ago
Nestled close to the breathtaking Rocky Mountains, #7 Carldale offers an exceptional opportunity to experience the best of rural living without sacrificing modern comfort and convenience. The property has been fully renovated, inside and out, with no expense spared. However, the real star of the show is the 4000 SQFT shop that has been designed with every convenience in mind. With its own well and septic, plumbed air lines, 220 power, 2 bathrooms, office, and living space, this shop is a dream come true for any hobbyist, artisan, or entrepreneur. The house is equally impressive, with high-end finishes and features throughout. The centerpiece of the main floor is a massive chef's kitchen, complete with top-of-the-line appliances and stone countertops. The open concept living space is adorned with beautiful hand-scraped hardwood, adding warmth and charm to the home. The spa-like main bathroom attached to the primary bedroom is a sanctuary, featuring slate tile, double vanities, and heated floors. The bungalow-style floor plan offers a comfortable and functional layout, with 2 bedrooms on the main floor and 2 more in the walk-out basement. There are too many extras to list on the property, but they all contribute to making #7 Carldale truly one-of-a-kind. A viewing in person is a must to appreciate the property's full potential. Whether you're looking for a hobby farm, a workshop, or simply a stunning family home, #7 Carldale is an opportunity not to be missed. (id:1945)
powered by

Property DetailsKey information about 7 23518 Highway 16
Interior FeaturesDiscover the interior design and amenities
Exterior & Lot FeaturesLearn about the exterior and lot specifics of 7 23518 Highway 16
Location & CommunityUnderstand the neighborhood and community
Utilities & SystemsReview utilities and system installations
Tax & Legal InformationGet tax and legal details applicable to 7 23518 Highway 16
Room Dimensions

This listing content provided by REALTOR.ca
has
been licensed by REALTOR®
members of The Canadian Real Estate Association
members of The Canadian Real Estate Association
Nearby Listings Stat
Active listings
1
Min Price
$1,075,000
Max Price
$1,075,000
Avg Price
$1,075,000
Days on Market
166 days
Sold listings
0
Min Sold Price
$0
Max Sold Price
$0
Avg Sold Price
$0
Days until Sold
days
Nearby Places
Additional Information about 7 23518 Highway 16
















