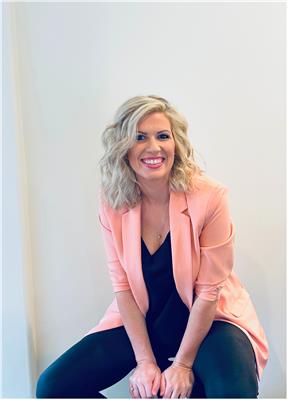681 Cook Road, Kelowna
- Bedrooms: 3
- Bathrooms: 3
- Living area: 1679 square feet
- Type: Residential
- Added: 108 days ago
- Updated: 14 days ago
- Last Checked: 17 hours ago
Discover your dream home at 681 Cook Road in the heart of Sommerville Corner, located in Kelowna's highly sought-after Lower Mission! This beautifully updated single-family home features 3 spacious bedrooms and 3 bathrooms, perfect for families or those looking to downsize. Step inside and be amazed by the fresh paint, brand-new carpets, and a new hot water tank—this home is move-in ready! The property boasts a 2-car garage plus an extra parking spot, while the complex offers RV and boat parking with low strata fees. Imagine living just a short walk from the lake, fabulous restaurants, the scenic Mission Creek Greenway, and the H2O Adventure + Fitness Centre. With no age restrictions, this home caters to all lifestyles. Don’t miss your chance to own this versatile and ideally located property! (id:1945)
powered by

Property Details
- Roof: Asphalt shingle, Unknown
- Cooling: Central air conditioning
- Heating: Forced air, See remarks
- Stories: 2
- Year Built: 1998
- Structure Type: House
- Exterior Features: Wood, Vinyl siding
Interior Features
- Flooring: Tile, Carpeted
- Appliances: Refrigerator, Range - Electric, Dishwasher, Washer & Dryer
- Living Area: 1679
- Bedrooms Total: 3
- Fireplaces Total: 1
- Bathrooms Partial: 1
- Fireplace Features: Gas, Unknown
Exterior & Lot Features
- View: Mountain view, View (panoramic)
- Lot Features: Level lot, Central island, Balcony
- Water Source: Municipal water
- Lot Size Units: acres
- Parking Total: 3
- Parking Features: Detached Garage, See Remarks
- Lot Size Dimensions: 0.06
Location & Community
- Common Interest: Condo/Strata
- Community Features: Family Oriented, Pets Allowed With Restrictions
Property Management & Association
- Association Fee: 218.95
- Association Fee Includes: Property Management, Waste Removal, Ground Maintenance, Water, Other, See Remarks, Reserve Fund Contributions, Sewer
Utilities & Systems
- Sewer: Municipal sewage system
Tax & Legal Information
- Zoning: Residential
- Parcel Number: 024-056-332
- Tax Annual Amount: 1240.82
Room Dimensions

This listing content provided by REALTOR.ca has
been licensed by REALTOR®
members of The Canadian Real Estate Association
members of The Canadian Real Estate Association
















