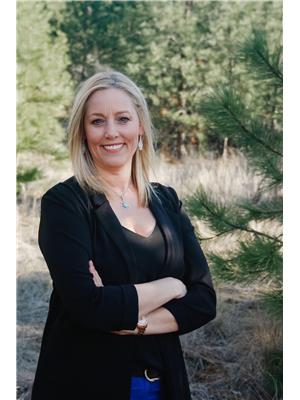307 Sunnyside Drive, Emma Lake
- Bedrooms: 3
- Bathrooms: 2
- Living area: 1583 square feet
- Type: Residential
- Added: 91 days ago
- Updated: 73 days ago
- Last Checked: 12 hours ago
Beautiful all season 1583 square foot, two storey log siding, open concept cabin located at Emma Lake. This cabin features vaulted ceilings, large windows for lots of natural light, ceramic tile floor throughout for easy cleaning and a wood burning fireplace for a winter cozy feel. The primary bedroom is located on the second floor with a private bathroom and walk in shower. Stop outside of the primary bedroom to enjoy some quiet time in the loft areas overlooking the main floor. The large deck is great for entertaining and enjoying a morning coffee or great view. The detached insulated 16x26 ft garage allows for vehicle and toy storage. Only 5 minutes to the grocery store, restaurants, mini gold and more. This property is a must see. (id:1945)
powered by

Property DetailsKey information about 307 Sunnyside Drive
Interior FeaturesDiscover the interior design and amenities
Exterior & Lot FeaturesLearn about the exterior and lot specifics of 307 Sunnyside Drive
Location & CommunityUnderstand the neighborhood and community
Tax & Legal InformationGet tax and legal details applicable to 307 Sunnyside Drive
Room Dimensions

This listing content provided by REALTOR.ca
has
been licensed by REALTOR®
members of The Canadian Real Estate Association
members of The Canadian Real Estate Association
Nearby Listings Stat
Active listings
5
Min Price
$309,900
Max Price
$624,900
Avg Price
$502,720
Days on Market
90 days
Sold listings
2
Min Sold Price
$379,999
Max Sold Price
$839,900
Avg Sold Price
$609,950
Days until Sold
28 days
Nearby Places
Additional Information about 307 Sunnyside Drive















