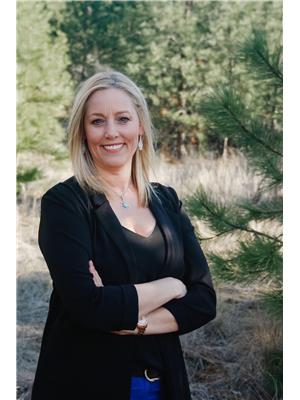102 Moore Drive, Christopher Lake
- Bedrooms: 5
- Bathrooms: 4
- Living area: 3580 square feet
- Type: Residential
- Added: 68 days ago
- Updated: 67 days ago
- Last Checked: 12 hours ago
Welcome to your year-round sanctuary at Christopher Lake, Saskatchewan! Nestled amidst a tranquil and private setting, this expansive 3,580 square foot lake home offers the ultimate blend of comfort and luxury. Boasting 7 bedrooms and 4 full bathrooms, this spacious retreat is complemented by a triple car 26' x 36' attached garage, ensuring ample space for vehicles and storage. Enjoy the convenience of natural gas forced air heat and infloor heating, along with both 600 gallon holding tank for hauled city water and a well system. Situated on a beautifully treed .33 acre lot with no visible neighbors, this property is a haven for natural beauty and privacy. Discover a gardener's paradise with hazelnuts, raspberries, strawberries, saskatoon berries, and chokecherry bushes enhancing the landscape. Step into the backyard oasis featuring a barrel sauna (negotiable) and hot tub, perfect for unwinding after a day on the lake. Just a two-minute walk away, embrace the sandy beaches, picnic areas, and playgrounds that Christopher Lake is renowned for. Adjacent to the property lies a nature trail, inviting exploration and outdoor adventures. Inside, the home captivates with modern comforts and stylish finishes. The kitchen showcases quartz countertops and a convenient coffee bar, while three distinct entertaining areas provide ample space for gatherings. Whether you're seeking a permanent residence or a luxurious vacation retreat, this stunning lake home offers the ideal blend of serenity, space, and recreational opportunities. Don't miss your chance to experience lake living at its finest in Christopher Lake. Schedule your private showing today! (id:1945)
powered by

Property DetailsKey information about 102 Moore Drive
Interior FeaturesDiscover the interior design and amenities
Exterior & Lot FeaturesLearn about the exterior and lot specifics of 102 Moore Drive
Location & CommunityUnderstand the neighborhood and community
Tax & Legal InformationGet tax and legal details applicable to 102 Moore Drive
Room Dimensions

This listing content provided by REALTOR.ca
has
been licensed by REALTOR®
members of The Canadian Real Estate Association
members of The Canadian Real Estate Association
Nearby Listings Stat
Active listings
1
Min Price
$729,000
Max Price
$729,000
Avg Price
$729,000
Days on Market
67 days
Sold listings
0
Min Sold Price
$0
Max Sold Price
$0
Avg Sold Price
$0
Days until Sold
days
Nearby Places
Additional Information about 102 Moore Drive

















