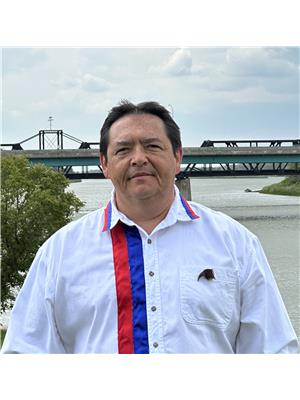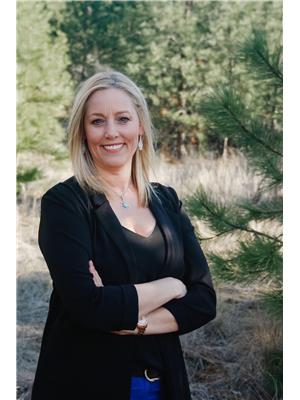320 Agnes Street, Emma Lake
- Bedrooms: 3
- Bathrooms: 2
- Living area: 1176 square feet
- Type: Residential
- Added: 126 days ago
- Updated: 42 days ago
- Last Checked: 16 hours ago
Immerse yourself in this gorgeous year-round home at McIntosh Point, Emma Lake. This 2011 built home offers 1176 square feet of living space on the upper floor including 3 bedrooms, 2 full bathrooms and main floor laundry. The open concept design provides vaulted ceilings, stunning wall of windows and cozy wood-burning stove. Garden door access to the covered deck with view of the lake. The walkout style lower level features a mudroom/foyer, mechanical room and a 16’ x 42’ heated garage with ample storage for your boat, toys and vehicle. Fully equipped with an alarm system, central vac, 1250 gallon water tank, 1450 gallon septic holding tank and 12’ x 24’ Shelter Logic shed at the back for extra storage. This cabin is situated on a 50’ x 100’ lot, one row back from the lake. Experience lake life to the fullest! (id:1945)
powered by

Property DetailsKey information about 320 Agnes Street
Interior FeaturesDiscover the interior design and amenities
Exterior & Lot FeaturesLearn about the exterior and lot specifics of 320 Agnes Street
Location & CommunityUnderstand the neighborhood and community
Tax & Legal InformationGet tax and legal details applicable to 320 Agnes Street
Additional FeaturesExplore extra features and benefits
Room Dimensions

This listing content provided by REALTOR.ca
has
been licensed by REALTOR®
members of The Canadian Real Estate Association
members of The Canadian Real Estate Association
Nearby Listings Stat
Active listings
2
Min Price
$429,900
Max Price
$659,900
Avg Price
$544,900
Days on Market
131 days
Sold listings
1
Min Sold Price
$839,900
Max Sold Price
$839,900
Avg Sold Price
$839,900
Days until Sold
38 days
Nearby Places
Additional Information about 320 Agnes Street














