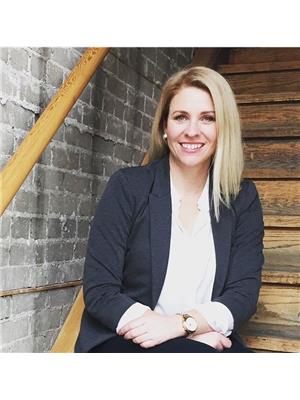228 Sunset Drive S, Yorkton
- Bedrooms: 4
- Bathrooms: 3
- Living area: 1272 square feet
- Type: Residential
Source: Public Records
Note: This property is not currently for sale or for rent on Ovlix.
We have found 6 Houses that closely match the specifications of the property located at 228 Sunset Drive S with distances ranging from 2 to 5 kilometers away. The prices for these similar properties vary between 255,000 and 469,500.
Recently Sold Properties
Nearby Places
Name
Type
Address
Distance
Yorkdale Central School
School
270 Gladstone Ave S
0.3 km
Yorkton Regional Health Centre
Hospital
270 Bradbrooke Dr
0.5 km
Sunrise Health Region
Health
270 Bradbrooke Drive
0.5 km
Dun-rite Vac
Restaurant
6 Marquis Cres N
0.5 km
St. Mary's School
School
Yorkton
0.9 km
Columbia School
School
119 Bradbrooke Dr
1.0 km
Church Of The Nazarene
Church
366 Independent St
1.1 km
St. Paul's Catholic Elementary School
School
Yorkton
1.2 km
Guang Zhou Restaurant
Restaurant
177 Broadway St W
1.4 km
Fuji Sushi & Grill
Restaurant
185 Broadway St W
1.4 km
Pizza Hut
Meal takeaway
132 Broadway St W
1.4 km
Good Spirit School Division No 204
School
63 King St E
1.4 km
Property Details
- Cooling: Central air conditioning
- Heating: Forced air, Natural gas
- Year Built: 1983
- Structure Type: House
- Architectural Style: Bungalow
Interior Features
- Basement: Full
- Appliances: Washer, Refrigerator, Dishwasher, Stove, Dryer, Freezer, Storage Shed, Window Coverings
- Living Area: 1272
- Bedrooms Total: 4
- Fireplaces Total: 1
- Fireplace Features: Electric, Conventional
Exterior & Lot Features
- Lot Features: Treed
- Lot Size Units: square feet
- Parking Features: Attached Garage, Parking Space(s)
- Lot Size Dimensions: 6834.24
Location & Community
- Common Interest: Freehold
Tax & Legal Information
- Tax Year: 2023
- Tax Annual Amount: 3722
Beautiful 4-bedroom bungalow backing onto green space with a park-like setting in the backyard. Feels like acreage living, but it's just minutes from schools, nursing homes, hospital, parks, and walking paths! The home has had many recent updates including an "ultra efficiency" furnace, shingles, and water heater in 2024. As soon as you walk in, you feel welcomed into the living room that features plenty of west-facing windows, a large kitchen, and a dining area perfect for entertaining friends and family. Plus, garden doors to step outside into your park-like backyard! The three bedrooms on the main floor are all a good size, and the main bathroom features a spa-like shower. The basement features a master suite with a 12x6 walk-in closet, an Ikea built-in closet organizer, and an electric fireplace for warm and cozy evenings! Additionally, the basement features a space for a gym, home office, or craft room. If you want a home with a great location, tons of updates, and a double attached garage, this home has it all! Contact us today to schedule a private viewing. You won't be disappointed! (id:1945)
Demographic Information
Neighbourhood Education
| Master's degree | 35 |
| Bachelor's degree | 165 |
| University / Below bachelor level | 10 |
| Certificate of Qualification | 15 |
| College | 170 |
| University degree at bachelor level or above | 210 |
Neighbourhood Marital Status Stat
| Married | 400 |
| Widowed | 20 |
| Divorced | 35 |
| Separated | 20 |
| Never married | 225 |
| Living common law | 90 |
| Married or living common law | 490 |
| Not married and not living common law | 300 |
Neighbourhood Construction Date
| 1991 to 2000 | 115 |
| 2001 to 2005 | 100 |
| 2006 to 2010 | 135 |









