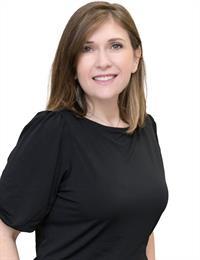8 Fairway Boulevard, Riverview
- Bedrooms: 5
- Bathrooms: 5
- Living area: 3150 square feet
- Type: Residential
- Added: 130 days ago
- Updated: 24 days ago
- Last Checked: 19 hours ago
3 ZONE CENTRAL HEATING/COOLING /INDOOR POOL WITH COMMERCIAL POOL HEATER-DEHUMIDIFIER/1+ ACRE MATURE LOT WITH PRIVATE BACKYARD/OWN ENTRANCE TO THE MONCTON GOLF CLUB COURSE! Welcome to your dream executive bungalow, sprawling over 6000 sq ft and nestled on a serene 1+ acre lot. Surrounded by mature trees and partially fenced, this property offers unmatched privacy and tranquility. The home boasts five bedrooms and five bathrooms! Upon entering the front door, you are greeted by a large hallway with a grand living room to your left. To the right you will find the pantry. The other side of the main floor features an updated kitchen with marble tile and Granite Countertops, two tone cabinets, new appliances and new high gloss tile flooring. The formal dining room area has a large window view overlooking the Downtown Moncton Skyline. The main floor is completed with the primary bedroom with fire place and large updated 5PC ensuite, 2nd family room, 4 other bedrooms and 2 additional bathrooms. Down to the finished basement, which has a large living space with a fireplace and walkout basement. An additional living area features a propane fireplace. Down the hall you will find a laundry area and bathroom to the right and to the left is two pool shower stalls and pool area. The pool is full size and 8 Feet Deep. The backyard also has an abundance of area to enjoy! Embrace the opportunity to own this exquisite property and experience a lifestyle of unparalleled luxury and serenity. (id:1945)
powered by

Show More Details and Features
Property DetailsKey information about 8 Fairway Boulevard
Interior FeaturesDiscover the interior design and amenities
Exterior & Lot FeaturesLearn about the exterior and lot specifics of 8 Fairway Boulevard
Location & CommunityUnderstand the neighborhood and community
Utilities & SystemsReview utilities and system installations
Tax & Legal InformationGet tax and legal details applicable to 8 Fairway Boulevard
Room Dimensions

This listing content provided by REALTOR.ca has
been licensed by REALTOR®
members of The Canadian Real Estate Association
members of The Canadian Real Estate Association
Nearby Listings Stat
Nearby Places
Additional Information about 8 Fairway Boulevard
















