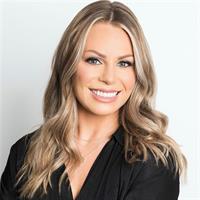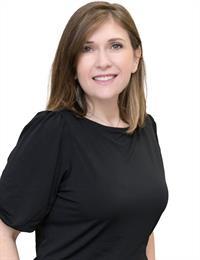2585 Route 114, Weldon
- Bedrooms: 4
- Bathrooms: 5
- Living area: 3915 square feet
- Type: Residential
- Added: 226 days ago
- Updated: 14 hours ago
- Last Checked: 7 hours ago
CUSTOM BUILT DREAM HOME // 5000+ SQ FT OF LIVING SPACE // 67+ ACRES OVERLOOKING THE RIVER // ORGANIC FARM WITH LIVESTOCK BARNS, GREENHOUSE, PASTURE, FRUIT TREES // This dreamy custom-built home is ready for a new family to appreciate all it has to offer. Watch the tidal bore, wildlife, and millions of fireflies at night from your backyard oasis on the river. Located only 20 minutes from Moncton, this location is ideal if youre seeking privacy along with the ability to live off of your land. The main floor offers a stunning grand entrance leading to the living room w/ fireplace, eat-in kitchen w/ gas stove, dining room, half bath, laundry/mudroom, 4 season sunroom, master suite w/ walk-in closet & ensuite bath. The majority of these rooms offer an incredible river view and access to the cedar decks. Head upstairs to find 3 large bedrooms, 2 full baths & a family room which could be a 5th bedroom. The lower level is a walk-out w/a massive workshop that could be modified to meet your needs, office, full bath, storage & cold room. Many extras include a central air heat pump, outdoor shower, gazebo, pergola, double attached garage with finished loft, barns, outbuildings, greenhouse, paved private driveway, profitable hay fields, electric fence, spring-fed pond, and new appliances. The owners previously operated an Airbnb bringing in $450 per night for 3 of the bedrooms, which can be closed off to the main part of the home. This property is one of a kind and sure to impress. (id:1945)
powered by

Property DetailsKey information about 2585 Route 114
Interior FeaturesDiscover the interior design and amenities
Exterior & Lot FeaturesLearn about the exterior and lot specifics of 2585 Route 114
Location & CommunityUnderstand the neighborhood and community
Utilities & SystemsReview utilities and system installations
Tax & Legal InformationGet tax and legal details applicable to 2585 Route 114
Room Dimensions

This listing content provided by REALTOR.ca
has
been licensed by REALTOR®
members of The Canadian Real Estate Association
members of The Canadian Real Estate Association
Nearby Listings Stat
Active listings
1
Min Price
$1,144,000
Max Price
$1,144,000
Avg Price
$1,144,000
Days on Market
225 days
Sold listings
0
Min Sold Price
$0
Max Sold Price
$0
Avg Sold Price
$0
Days until Sold
days
Nearby Places
Additional Information about 2585 Route 114







