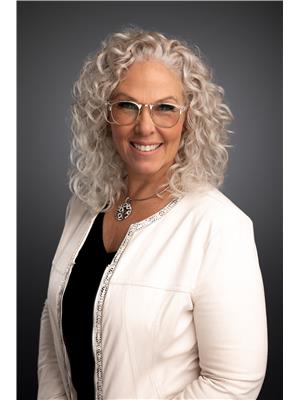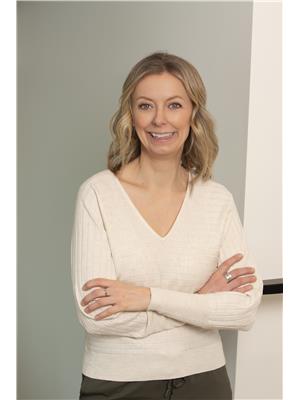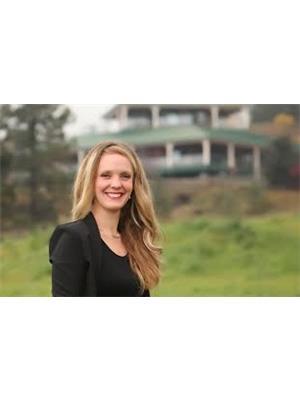4016 Terrapin Place, Vernon
- Bedrooms: 4
- Bathrooms: 3
- Living area: 2597 square feet
- Type: Residential
- Added: 24 days ago
- Updated: 12 days ago
- Last Checked: 19 hours ago
Discover luxury & comfort in this exquisite custom level entry home, perfectly designed to capture breathtaking city & lake views. This former show home showcases a seamless blend of style and functionality, offering everything you need for an elegant lifestyle. The perfect blend of luxury, convenience, & energy efficiency, making it an ideal choice for those looking to enjoy the best of both indoor & outdoor living. Conveniently located close to downtown & scenic hiking trails. Don't miss your chance to own this stunning property. Schedule a viewing today! (id:1945)
powered by

Property Details
- Roof: Asphalt shingle, Unknown
- Cooling: Central air conditioning
- Heating: Forced air, See remarks
- Stories: 2
- Year Built: 2013
- Structure Type: House
- Exterior Features: Stone, Stucco
- Architectural Style: Ranch
Interior Features
- Flooring: Tile, Hardwood, Carpeted, Wood
- Appliances: Refrigerator, Water softener, Range - Gas, Dishwasher, Dryer, Microwave, Washer & Dryer
- Living Area: 2597
- Bedrooms Total: 4
- Fireplaces Total: 1
- Fireplace Features: Gas, Unknown
Exterior & Lot Features
- Lot Features: Central island, Balcony
- Water Source: Municipal water
- Lot Size Units: acres
- Parking Total: 4
- Parking Features: Attached Garage, Street
- Lot Size Dimensions: 0.13
Location & Community
- Common Interest: Freehold
Utilities & Systems
- Sewer: Municipal sewage system
Tax & Legal Information
- Zoning: Unknown
- Parcel Number: 026-782-421
- Tax Annual Amount: 5671.7
Additional Features
- Security Features: Sprinkler System-Fire, Smoke Detector Only
Room Dimensions
This listing content provided by REALTOR.ca has
been licensed by REALTOR®
members of The Canadian Real Estate Association
members of The Canadian Real Estate Association


















