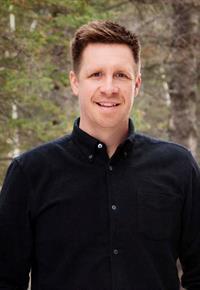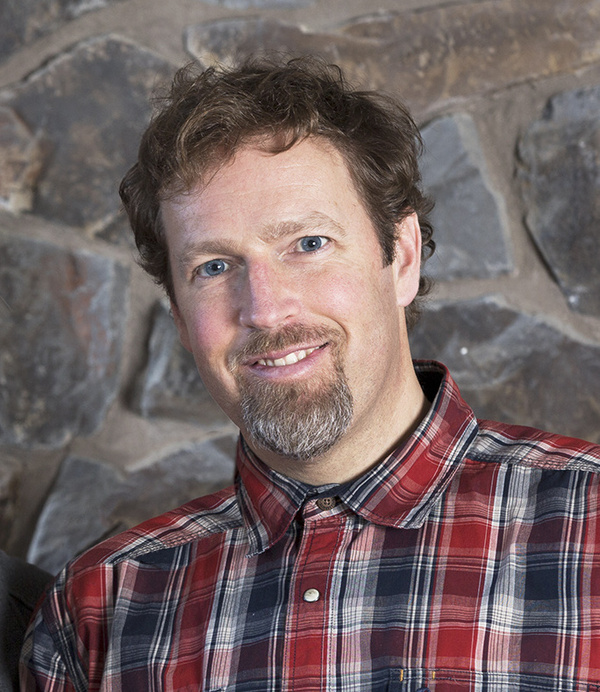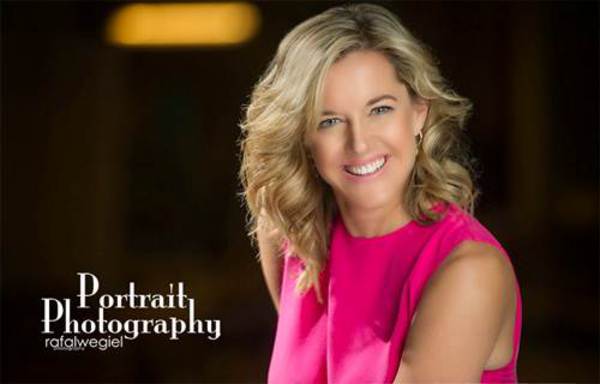1 1322 1 Avenue, Canmore
- Bedrooms: 4
- Bathrooms: 4
- Living area: 1860 square feet
- Type: Townhouse
- Added: 99 days ago
- Updated: 17 days ago
- Last Checked: 4 hours ago
Welcome to Urban Peak, an exquisite luxury townhome development located in the heart of Canmore. This unique property offers buyers a remarkable lifestyle with unparalleled access to adventure, serenity, shopping, and dining. Imagine waking up to breathtaking mountain views every morning, then stepping out of your front door to bike or hike the numerous surrounding peaks. After a day of outdoor activities, indulge in a delicious dining experience just steps away at one of Canmore's renowned restaurants. Alternatively, create unforgettable memories in your gourmet kitchen, designed to inspire culinary creativity, and gather with family and friends in a space that exudes warmth and elegance.Urban Peak boasts a Mountain Contemporary Design, seamlessly blending rustic and modern elements. Standard features include two-toned cabinets, a gas cooktop, a smart fridge, waterfall quartz counters, and extensive millwork throughout. These stunning 4-bedroom, 4-full-bath residences offer the utmost in luxury living, with top-of-the-line finishes and spacious layouts that cater to your every need.Nestled within a trendy downtown community, Urban Peak ensures you are never far from the vibrant life of Canmore. With only two South units available, this opportunity is as exclusive as it is desirable. Act fast to secure your place in this extraordinary development and experience the pinnacle of luxury living in Canmore. (id:1945)
powered by

Property Details
- Cooling: None, See Remarks
- Heating: Natural gas, Central heating
- Stories: 3
- Structure Type: Row / Townhouse
- Exterior Features: Stone, Aluminum siding, Vinyl siding
- Foundation Details: Poured Concrete
Interior Features
- Basement: None
- Flooring: Hardwood, Laminate, Ceramic Tile
- Appliances: Washer, Refrigerator, Cooktop - Gas, Dishwasher, Dryer, Microwave
- Living Area: 1860
- Bedrooms Total: 4
- Fireplaces Total: 1
- Above Grade Finished Area: 1860
- Above Grade Finished Area Units: square feet
Exterior & Lot Features
- Lot Features: Parking
- Lot Size Units: square feet
- Parking Total: 219
- Parking Features: Attached Garage
- Lot Size Dimensions: 2049.60
Location & Community
- Common Interest: Condo/Strata
- Subdivision Name: Teepee Town
- Community Features: Pets Allowed, Fishing
Property Management & Association
- Association Fee: 418
- Association Fee Includes: Other, See Remarks
Tax & Legal Information
- Tax Lot: 18
- Tax Year: 2024
- Tax Block: 94
- Parcel Number: 0020555290
- Tax Annual Amount: 6921
- Zoning Description: R4
Room Dimensions
This listing content provided by REALTOR.ca has
been licensed by REALTOR®
members of The Canadian Real Estate Association
members of The Canadian Real Estate Association


















