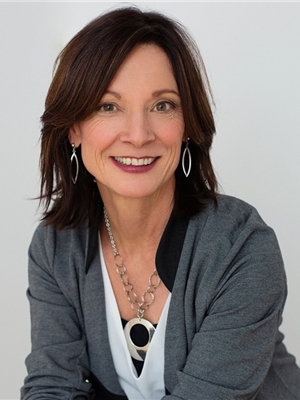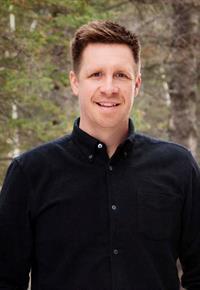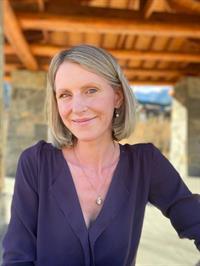12 101 Armstrong Place, Canmore
- Bedrooms: 4
- Bathrooms: 4
- Living area: 2158 square feet
- Type: Townhouse
- Added: 106 days ago
- Updated: 15 days ago
- Last Checked: 5 hours ago
Nestled in the heart of Three Sisters and around the corner from the Stewart Creek Golf Course sits this luxurious turnkey townhome. This 4 bedroom south facing end unit offers spectacular mountain scenery in an exclusive & tranquil location. This arts and craft style home invites you in with a grand vaulted entry and open concept floor plan that seamlessly connects the kitchen, living and dining areas. The kitchen offers a large pantry, gas stove, and granite counters whilee the living room showcases a gas fireplace, soaring floor to ceiling windows adorning the home in natural light and captivating you with those stunning mountain views. Just off the living room is a large deck that's ideal for gathering with friends and loved ones for that seamless transition between indoor and outdoor living. A main floor guest bedroom and full bath completes the level. As you ascend to the second level, you'll find a convenient laundry room, full bath, and three generous bedrooms including the primary retreat. The serene primary offers a walk-in closet and relaxing 5pc ensuite complete with jetted soaker tub and separate shower. Heading down to your walk-out lower level, you'll be presented with a spacious family room with gas fireplace and custom bar, and a full bath. Access to the double car garage and an abundance of storage ensures space for all your seasonal items. If you're looking to surround yourself in mountain living then this home is your opportunity to own a piece of Canmore's natural beauty. (id:1945)
powered by

Property Details
- Cooling: None
- Heating: Forced air, Natural gas
- Stories: 3
- Year Built: 2006
- Structure Type: Row / Townhouse
- Exterior Features: Stone, Wood siding
- Foundation Details: Poured Concrete
- Construction Materials: Wood frame
Interior Features
- Basement: Finished, Full, Walk out
- Flooring: Tile, Hardwood, Carpeted
- Appliances: Washer, Refrigerator, Gas stove(s), Dishwasher, Dryer, Microwave
- Living Area: 2158
- Bedrooms Total: 4
- Fireplaces Total: 2
- Above Grade Finished Area: 2158
- Above Grade Finished Area Units: square feet
Exterior & Lot Features
- View: View
- Lot Features: Treed, Parking
- Lot Size Units: square meters
- Parking Total: 2
- Parking Features: Attached Garage
- Lot Size Dimensions: 637.00
Location & Community
- Common Interest: Condo/Strata
- Subdivision Name: Three Sisters
- Community Features: Golf Course Development, Pets Allowed With Restrictions
Property Management & Association
- Association Fee: 835
- Association Name: Asset West
- Association Fee Includes: Property Management
Tax & Legal Information
- Tax Lot: 344
- Tax Year: 2023
- Tax Block: 23
- Parcel Number: 0031279292
- Tax Annual Amount: 6801.11
- Zoning Description: Residential
Room Dimensions
This listing content provided by REALTOR.ca has
been licensed by REALTOR®
members of The Canadian Real Estate Association
members of The Canadian Real Estate Association
















