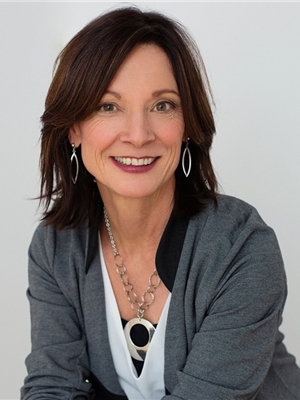211 75 Dyrgas Gate, Canmore
- Bedrooms: 3
- Bathrooms: 3
- Living area: 1323 square feet
- Type: Townhouse
- Added: 171 days ago
- Updated: 3 days ago
- Last Checked: 14 hours ago
This executive 1323 SF South facing condo enjoys fabulous views of Three Sisters! Located in the heart of Three Sisters Mountain Village, the great floor plan provides ample space for friends & family. Recently renovated, this property is pristine inside! Vaulted ceilings & large windows provide magnificent views & light to the open concept living area which boasts a floor to ceiling stone gas fireplace. Enjoy the sunny deck with built-in stainless steel BBQ and more incredible mountain views. The beautiful kitchen with fir eating bar has been updated and features quartz countertops, granite sink, new S/S appliances, new upper cabinets & backsplash and an R/O water system. Other updates to this stylish property include new hardwood floors & paint throughout, motorized window shades and new washer & dryer. On the main living level is the first spacious bedroom with ensuite. On the upper level, two large primary style bedrooms are each complete with their own ensuites. An underground parking stall & large storage locker, as well as oversized storage for kayaks & canoes and lots of guest parking underground are also included. Close to countless trails, you can easily step outside your door & explore! Mountaineer's Village's amenities include elevator access, the great Market Bistro & UnWined wine shop. (id:1945)
powered by

Property DetailsKey information about 211 75 Dyrgas Gate
- Cooling: None
- Heating: In Floor Heating, Natural gas
- Stories: 2
- Year Built: 2007
- Structure Type: Row / Townhouse
- Exterior Features: Stone, Wood siding
- Foundation Details: Poured Concrete
- Construction Materials: Wood frame
Interior FeaturesDiscover the interior design and amenities
- Basement: None
- Flooring: Hardwood, Slate, Ceramic Tile
- Appliances: Washer, Refrigerator, Dishwasher, Stove, Dryer, Microwave Range Hood Combo, Window Coverings
- Living Area: 1323
- Bedrooms Total: 3
- Fireplaces Total: 1
- Above Grade Finished Area: 1323
- Above Grade Finished Area Units: square feet
Exterior & Lot FeaturesLearn about the exterior and lot specifics of 211 75 Dyrgas Gate
- View: View
- Lot Features: No Smoking Home, Parking
- Water Source: Municipal water
- Parking Total: 1
- Parking Features: Underground
Location & CommunityUnderstand the neighborhood and community
- Common Interest: Condo/Strata
- Subdivision Name: Three Sisters
- Community Features: Golf Course Development, Pets Allowed With Restrictions
Property Management & AssociationFind out management and association details
- Association Fee: 1004
- Association Name: Peka Property Management
- Association Fee Includes: Common Area Maintenance, Property Management, Heat, Water, Insurance, Parking, Reserve Fund Contributions, Sewer
Utilities & SystemsReview utilities and system installations
- Sewer: Municipal sewage system
Tax & Legal InformationGet tax and legal details applicable to 211 75 Dyrgas Gate
- Tax Lot: 11
- Tax Year: 2024
- Parcel Number: 0032035769
- Tax Annual Amount: 3364
- Zoning Description: R3-SC
Room Dimensions

This listing content provided by REALTOR.ca
has
been licensed by REALTOR®
members of The Canadian Real Estate Association
members of The Canadian Real Estate Association
Nearby Listings Stat
Active listings
8
Min Price
$720,000
Max Price
$2,597,000
Avg Price
$1,388,850
Days on Market
110 days
Sold listings
3
Min Sold Price
$979,999
Max Sold Price
$2,499,000
Avg Sold Price
$1,619,633
Days until Sold
94 days
Nearby Places
Additional Information about 211 75 Dyrgas Gate


























































