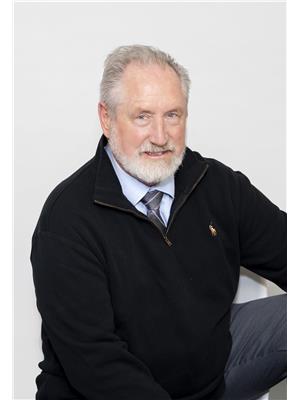805 Eastdale Drive, Wasaga Beach
- Bedrooms: 6
- Bathrooms: 4
- Living area: 3552 square feet
- Type: Residential
- Added: 7 days ago
- Updated: 7 days ago
- Last Checked: 22 minutes ago
Top 5 Reasons You Will Love This Home: 1) Experience unparalleled luxury and timeless elegance in this custom-built home, where the white sandy shores of Allenwood Beach are just steps away from your door step, and enjoy an oversized covered deck with stunning views of the mature trees, creating a serene atmosphere that invites you to unwind and enjoy nature's beauty 2) The covered front porch offers the perfect spot to enjoy morning coffee, while the exterior is wrapped in Nordic granite and brick, with stunning landscaping of Muskoka granite, armour stone, and jasper rocks, creating a striking curb appeal 3) Ideal for entertaining, the kitchen is a chef's dream, featuring a grand 14' granite island, a top-of-the-line gas stove, abundant cupboard space, and exquisite travertine-tumbled marble flooring, inviting culinary adventures and delightful conversations 4) This stately home features six bedrooms and four full-sized marble bathrooms, complemented by soaring 23' ceilings with pine beams adding a touch of charm and an abundance of windows flooding the space with natural light 5) The finished basement enhances the home's versatility, offering a wet bar, a recreational room, and additional storage with a garage door, which is ideal for storing outdoor equipment like kayaks, jet skis, and paddle boards while further enhancing its appeal is its prime location near beaches, shopping areas, medical facilities, and schools and is within easy access to Collingwood and Blue Mountain. 3,552 fin.sq.ft. Age 16. Visit our website for more detailed information. (id:1945)
powered by

Property DetailsKey information about 805 Eastdale Drive
- Cooling: Central air conditioning
- Heating: Forced air, Natural gas
- Stories: 1
- Structure Type: House
- Exterior Features: Brick
- Foundation Details: Poured Concrete
- Type: Custom-built home
- Age: 16
- Finished Square Footage: 3552
Interior FeaturesDiscover the interior design and amenities
- Basement: Finished, Full
- Flooring: Hardwood, Marble, Porcelain Tile
- Appliances: Washer, Refrigerator, Central Vacuum, Dishwasher, Wine Fridge, Stove, Range, Oven, Dryer, Microwave, Oven - Built-In
- Bedrooms Total: 6
- Fireplaces Total: 1
- Bedrooms: 6
- Bathrooms: 4
- Bathroom Features: Full-sized marble bathrooms
- Ceiling Height: 23' with pine beams
- Windows: Abundant natural light
- Kitchen Features: Island: 14' granite, Stove: Top-of-the-line gas stove, Cupboard Space: Abundant, Flooring: Travertine-tumbled marble
- Basement Features: Wet Bar: true, Recreational Room: true, Storage: Additional storage with garage door
Exterior & Lot FeaturesLearn about the exterior and lot specifics of 805 Eastdale Drive
- Lot Features: Wooded area, Irregular lot size
- Water Source: Municipal water
- Parking Total: 6
- Parking Features: Attached Garage
- Building Features: Fireplace(s)
- Proximity To Beach: Steps away from Allenwood Beach
- Deck: Oversized covered deck with stunning views
- Porch: Covered front porch
- Exterior Materials: Nordic granite and brick
- Landscaping: Muskoka granite, armour stone, and jasper rocks
- Curb Appeal: Striking
Location & CommunityUnderstand the neighborhood and community
- Directions: River Rd E/Eastdale Dr
- Common Interest: Freehold
- Nearby Amenities: Beaches, Shopping areas, Medical facilities, Schools
- Access: Easy access to Collingwood and Blue Mountain
Utilities & SystemsReview utilities and system installations
- Sewer: Sanitary sewer
Tax & Legal InformationGet tax and legal details applicable to 805 Eastdale Drive
- Tax Annual Amount: 7609.8
- Zoning Description: R1
Additional FeaturesExplore extra features and benefits
- Serene Atmosphere: true
- Entertainment Ideal: true
- Nature Views: true
Room Dimensions

This listing content provided by REALTOR.ca
has
been licensed by REALTOR®
members of The Canadian Real Estate Association
members of The Canadian Real Estate Association
Nearby Listings Stat
Active listings
1
Min Price
$1,799,999
Max Price
$1,799,999
Avg Price
$1,799,999
Days on Market
7 days
Sold listings
0
Min Sold Price
$0
Max Sold Price
$0
Avg Sold Price
$0
Days until Sold
days
Nearby Places
Additional Information about 805 Eastdale Drive















































