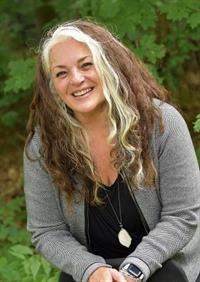18 Amelia Street, Springwater
- Bedrooms: 6
- Bathrooms: 2
- Living area: 4343 square feet
- Type: Residential
- Added: 34 days ago
- Updated: 28 days ago
- Last Checked: 1 hours ago
Welcome to the enchanting 18 Amelia Street in Elmvale, where the echoes of the past meet the comforts of modern living in a meticulously maintained 1890's Victorian Manor situated on a 1.4-acre lot that gently slopes down to the tranquil waters of Wye Creek. Original details abound, from textured, finely carved wood trim around pocket doors to exquisite wainscotting that whispers stories of a bygone era. High ceilings & original hardwood flooring set the stage for a home that breathes history. Renovated chef's kitchen, a large island & quartz countertops, stainless-steel appliances, a gas stove, free-standing gas fireplace. Entertainment takes center stage in the den and dining room with ornate woodwork and upgraded gas fireplaces. The cedar-walled sunroom, a hidden gem, offers views of the waterfront property, inviting tranquility & relaxation. Ideal for a growing family, this residence boasts five large bedrooms and two bathrooms. The attic, accessible via a separate staircase, presents endless possibilities—a potential retreat or studio, limited only by your imagination. A detached garage adds practicality, while the fully spray-foamed basement and foundation reinforcement ensure structural integrity. Beyond the property's borders, discover the amenities of Elmvale and the proximity to Wasaga Beach, Midland, The Blue Mountains, Collingwood and Barrie—inviting you to explore and enjoy the best of both worlds. This is more than a home; it's an invitation to become a part of Springwater's rich history, blending the elegance of the past with the comforts of the present. Don't miss the chance to call 18 Amelia Street your own and make history a part of your everyday life. Elmvale, is a charming small town in Simcoe County, offering a peaceful lifestyle with scenic rural landscapes. Known for its Maple Syrup Festival and agricultural roots, it's close to Barrie and Wasaga Beach. Elmvale is perfect for outdoor enthusiasts and those seeking a close-knit community. (id:1945)
powered by

Property DetailsKey information about 18 Amelia Street
- Cooling: None
- Heating: Forced air, Natural gas
- Stories: 2
- Year Built: 1895
- Structure Type: House
- Exterior Features: Brick
- Foundation Details: Stone
- Architectural Style: 2 Level
Interior FeaturesDiscover the interior design and amenities
- Basement: Partially finished, Full
- Appliances: Washer, Refrigerator, Dishwasher, Stove, Dryer, Hood Fan, Window Coverings
- Living Area: 4343
- Bedrooms Total: 6
- Fireplaces Total: 3
- Fireplace Features: Other - See remarks
- Above Grade Finished Area: 3173
- Below Grade Finished Area: 1170
- Above Grade Finished Area Units: square feet
- Below Grade Finished Area Units: square feet
- Above Grade Finished Area Source: Plans
- Below Grade Finished Area Source: Plans
Exterior & Lot FeaturesLearn about the exterior and lot specifics of 18 Amelia Street
- View: View of water
- Lot Features: Paved driveway
- Water Source: Municipal water
- Lot Size Units: acres
- Parking Total: 11
- Water Body Name: Wye Creek
- Parking Features: Detached Garage
- Lot Size Dimensions: 1.44
- Waterfront Features: Waterfront on river
Location & CommunityUnderstand the neighborhood and community
- Directions: From Young St S go West on Queen St W and turn right on Amelia St
- Common Interest: Freehold
- Subdivision Name: SP73 - Elmvale
- Community Features: Quiet Area, School Bus, Community Centre
Utilities & SystemsReview utilities and system installations
- Sewer: Municipal sewage system
- Utilities: Natural Gas, Electricity
Tax & Legal InformationGet tax and legal details applicable to 18 Amelia Street
- Tax Annual Amount: 3503.08
- Zoning Description: R1
Additional FeaturesExplore extra features and benefits
- Number Of Units Total: 1
Room Dimensions

This listing content provided by REALTOR.ca
has
been licensed by REALTOR®
members of The Canadian Real Estate Association
members of The Canadian Real Estate Association
Nearby Listings Stat
Active listings
5
Min Price
$639,000
Max Price
$1,499,000
Avg Price
$902,160
Days on Market
29 days
Sold listings
2
Min Sold Price
$665,000
Max Sold Price
$769,900
Avg Sold Price
$717,450
Days until Sold
30 days
Nearby Places
Additional Information about 18 Amelia Street






























































