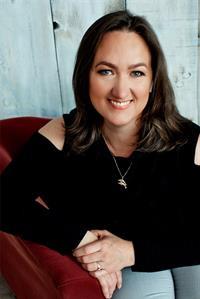1783 County Rd 6 S, Springwater
- Bedrooms: 4
- Bathrooms: 3
- Living area: 3114 square feet
- Type: Residential
- Added: 150 days ago
- Updated: 21 days ago
- Last Checked: 4 hours ago
Presenting an extraordinary custom-built residence, completed four years ago and boasting an undeniable 'wow' factor that promises to impress, also offering an impressive 1200 sq ft garage/shop. Representing the epitome of luxury living, this energy-efficient marvel showcases meticulous craftsmanship and attention to detail at every turn. As you step inside, a welcoming foyer adorned with exposed beams sets the tone for the inviting ambiance throughout. The functional layout seamlessly transitions from a bright family room to a cozy sitting area, offering picturesque views through expansive windows. The gourmet kitchen, a true highlight, features quartz countertops, top-of-the-line appliances, and ample cabinetry, catering to culinary enthusiasts. Entertaining is effortless with patio doors leading to a beautifully landscaped yard, perfect for outdoor gatherings. Upstairs, the private primary suite awaits, complete with a luxurious ensuite and walk-in closet. Additional bedrooms on the main level offer flexibility, while the partially finished lower level boasts additional living space, one large bedroom with ensuite, providing ample space for guests or family members. With its blend of elegance, functionality, and energy efficiency, this home is a true gem in every sense. (id:1945)
powered by

Property DetailsKey information about 1783 County Rd 6 S
- Cooling: Central air conditioning
- Heating: Forced air, Propane
- Stories: 1
- Year Built: 2019
- Structure Type: House
- Exterior Features: Other
- Foundation Details: Poured Concrete
- Architectural Style: Bungalow
Interior FeaturesDiscover the interior design and amenities
- Basement: Partially finished, Full
- Appliances: Washer, Refrigerator, Water purifier, Water softener, Dishwasher, Stove, Dryer, Microwave Built-in
- Living Area: 3114
- Bedrooms Total: 4
- Above Grade Finished Area: 2004
- Below Grade Finished Area: 1110
- Above Grade Finished Area Units: square feet
- Below Grade Finished Area Units: square feet
- Above Grade Finished Area Source: Listing Brokerage
- Below Grade Finished Area Source: Listing Brokerage
Exterior & Lot FeaturesLearn about the exterior and lot specifics of 1783 County Rd 6 S
- Lot Features: Skylight, Country residential, Sump Pump
- Water Source: Drilled Well
- Lot Size Units: acres
- Parking Total: 13
- Parking Features: Detached Garage
- Lot Size Dimensions: 0.657
Location & CommunityUnderstand the neighborhood and community
- Directions: Hwy 27, Left onto County Rd 6 S, #1783 on the right, SOP
- Common Interest: Freehold
- Street Dir Suffix: South
- Subdivision Name: SP73 - Elmvale
- Community Features: School Bus
Utilities & SystemsReview utilities and system installations
- Sewer: Septic System
- Utilities: Electricity, Telephone
Tax & Legal InformationGet tax and legal details applicable to 1783 County Rd 6 S
- Tax Annual Amount: 4700
- Zoning Description: RR(H)
Room Dimensions

This listing content provided by REALTOR.ca
has
been licensed by REALTOR®
members of The Canadian Real Estate Association
members of The Canadian Real Estate Association
Nearby Listings Stat
Active listings
5
Min Price
$899,900
Max Price
$1,488,000
Avg Price
$1,121,360
Days on Market
53 days
Sold listings
0
Min Sold Price
$0
Max Sold Price
$0
Avg Sold Price
$0
Days until Sold
days
Nearby Places
Additional Information about 1783 County Rd 6 S























































