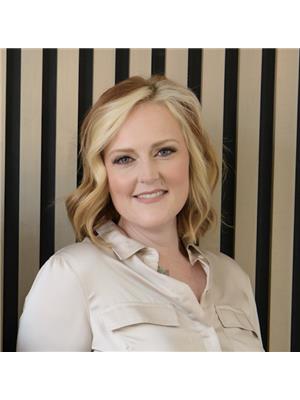61 52010 Rge Road 233, Rural Strathcona County
- Bedrooms: 3
- Bathrooms: 3
- Living area: 266.23 square meters
- Type: Residential
- Added: 74 days ago
- Updated: 74 days ago
- Last Checked: 1 hours ago
Discover the charm of this exquisitely designed Hillside Bungalow, offering over 5,300 SQFT of serene living space. Nestled just minutes from Sherwood Park and all its amenities, this private retreat is a true sanctuary. The home features 9-foot ceilings and an open concept design that seamlessly integrates with the surrounding natural beauty. Enjoy a full forested lot, exclusive walking trails, and a tranquil private pond with a cascading waterfall. The front courtyard provides a peaceful setting for your morning coffee, while the unique pedway leads to a spacious 23 x 29 heated garage. Built with meticulous attention to detail, this home boasts a durable Unicrete concrete tile roof with a 50-year warranty, two high-efficiency furnaces, a 41-gallon hot water tank, and dual AC units. The property is exceptionally well-maintained, with recent servicing of the septic system and cistern, complete with records for your peace of mind. Experience the perfect blend of luxury and nature in this unparalleled (id:1945)
powered by

Property DetailsKey information about 61 52010 Rge Road 233
Interior FeaturesDiscover the interior design and amenities
Exterior & Lot FeaturesLearn about the exterior and lot specifics of 61 52010 Rge Road 233
Tax & Legal InformationGet tax and legal details applicable to 61 52010 Rge Road 233
Additional FeaturesExplore extra features and benefits
Room Dimensions

This listing content provided by REALTOR.ca
has
been licensed by REALTOR®
members of The Canadian Real Estate Association
members of The Canadian Real Estate Association
Nearby Listings Stat
Active listings
2
Min Price
$1,125,000
Max Price
$1,490,000
Avg Price
$1,307,500
Days on Market
123 days
Sold listings
0
Min Sold Price
$0
Max Sold Price
$0
Avg Sold Price
$0
Days until Sold
days
Nearby Places
Additional Information about 61 52010 Rge Road 233
















